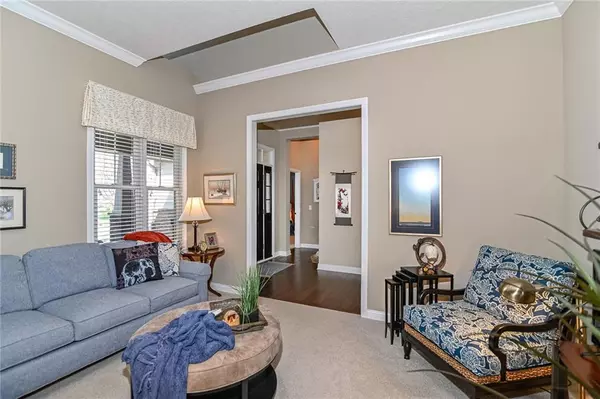$650,000
$665,000
2.3%For more information regarding the value of a property, please contact us for a free consultation.
15661 Bethpage Carmel, IN 46033
4 Beds
4 Baths
4,060 SqFt
Key Details
Sold Price $650,000
Property Type Single Family Home
Sub Type Single Family Residence
Listing Status Sold
Purchase Type For Sale
Square Footage 4,060 sqft
Price per Sqft $160
Subdivision Bridgewater Club
MLS Listing ID 21860137
Sold Date 07/15/22
Bedrooms 4
Full Baths 3
Half Baths 1
HOA Fees $260/mo
Year Built 2010
Tax Year 2020
Lot Size 10,018 Sqft
Acres 0.23
Property Description
This exceptional Bridgewater home is your perfect low-maintenance property. It has an oversized garage with space for your golf cart and an optional landscape plan that means you never need to worry about yardwork again. Enjoy the best of in and outdoor living from the open concept kitchen/great room, 3-season porch, or back patio. Add French Doors to the front room to create a private office. Enjoy two main level master suites plus 2 additional bedrooms, a full bath, expansive family room and storage galore in the basement. This home provides all the amenities of a Bridgewater Social Membership including use of the Clubhouse, Pools, Fitness Center, Tennis Courts, Dining Room, Golf Practice Facilities, and the 9-Hole Executive Course.
Location
State IN
County Hamilton
Rooms
Basement Ceiling - 9+ feet, Finished
Kitchen Center Island, Kitchen Eat In, Pantry
Interior
Interior Features Tray Ceiling(s), Walk-in Closet(s), Hardwood Floors, Wet Bar
Heating Forced Air
Cooling Central Air
Fireplaces Number 1
Fireplaces Type Gas Log, Great Room
Equipment Smoke Detector, Sump Pump w/Backup, WetBar, Water-Softener Owned
Fireplace Y
Appliance Dishwasher, Dryer, Disposal, Gas Oven, Refrigerator, Washer, MicroHood
Exterior
Exterior Feature Clubhouse, Pool Community, Irrigation System, Tennis Court(s)
Garage Attached
Garage Spaces 2.0
Building
Story One
Foundation Concrete Perimeter
Sewer Sewer Connected
Water Public
Architectural Style Ranch
Structure Type Brick, Cement Siding
New Construction false
Others
HOA Fee Include Clubhouse, Exercise Room, Golf, Maintenance, ParkPlayground, Pool, Snow Removal, Tennis Court(s), Walking Trails
Ownership MandatoryFee
Read Less
Want to know what your home might be worth? Contact us for a FREE valuation!

Our team is ready to help you sell your home for the highest possible price ASAP

© 2024 Listings courtesy of MIBOR as distributed by MLS GRID. All Rights Reserved.





