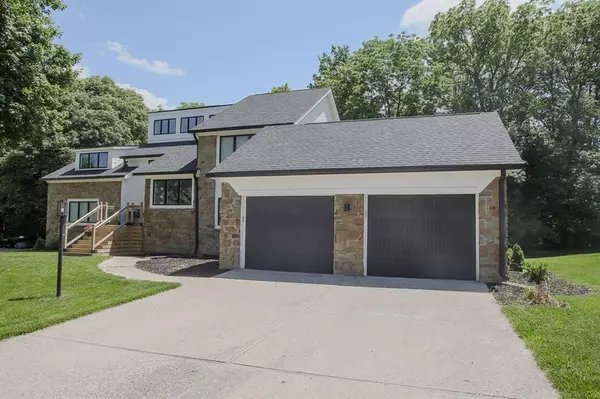$530,000
$485,000
9.3%For more information regarding the value of a property, please contact us for a free consultation.
1417 Queensborough DR Carmel, IN 46033
4 Beds
4 Baths
3,821 SqFt
Key Details
Sold Price $530,000
Property Type Single Family Home
Sub Type Single Family Residence
Listing Status Sold
Purchase Type For Sale
Square Footage 3,821 sqft
Price per Sqft $138
Subdivision Woodgate
MLS Listing ID 21861753
Sold Date 07/12/22
Bedrooms 4
Full Baths 3
Half Baths 1
HOA Fees $8/ann
Year Built 1987
Tax Year 2020
Lot Size 0.340 Acres
Acres 0.34
Property Description
Realtor Alert!! New Listing in Carmel's Woodgate. Beautiful, tree lined lot with plenty of room for kids to play. Midcentury modern exterior design complimented by updated interior features help make this beauty a must see! Location! Location! Location! is premium and Carmel Clay Schools! Home was totally updated & remodeled in 2020. This unique, open home design features a main floor master, kitchen with granite counters, spacious bedrooms, lots of light and finished basement. Roof only 2.5 years old! Other recent updates include new fireplace facade, new front deck, new paint in laundry room and basement and new floor rafters in living room. You will love this custom built neighborhood with mature trees and landscape.
Location
State IN
County Hamilton
Rooms
Basement Finished Ceiling, Finished, Full, Daylight/Lookout Windows
Kitchen Kitchen Updated, Pantry
Interior
Interior Features Attic Access, Raised Ceiling(s), Walk-in Closet(s), Hardwood Floors, Skylight(s)
Heating Forced Air
Cooling Central Air
Fireplaces Number 1
Fireplaces Type Living Room, Non Functional
Equipment Smoke Detector, Sump Pump
Fireplace Y
Appliance Electric Cooktop, Dishwasher, Disposal, Microwave, Range Hood, Refrigerator, MicroHood
Exterior
Exterior Feature Driveway Concrete, Fence Partial
Garage Attached, Built-In
Garage Spaces 2.0
Building
Story Two
Foundation Full
Sewer Sewer Connected
Water Public
Architectural Style Contemporary
Structure Type Cement Siding, Stone
New Construction false
Others
HOA Fee Include Association Home Owners, Entrance Common, Maintenance
Ownership MandatoryFee
Read Less
Want to know what your home might be worth? Contact us for a FREE valuation!

Our team is ready to help you sell your home for the highest possible price ASAP

© 2024 Listings courtesy of MIBOR as distributed by MLS GRID. All Rights Reserved.





