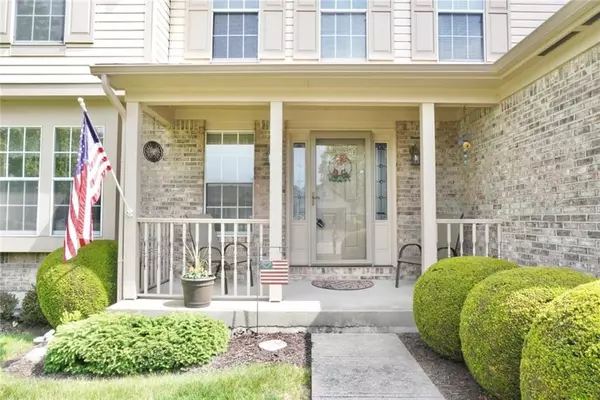$285,000
$279,900
1.8%For more information regarding the value of a property, please contact us for a free consultation.
7642 Soper CIR Indianapolis, IN 46214
4 Beds
3 Baths
3,356 SqFt
Key Details
Sold Price $285,000
Property Type Single Family Home
Sub Type Single Family Residence
Listing Status Sold
Purchase Type For Sale
Square Footage 3,356 sqft
Price per Sqft $84
Subdivision West Wood
MLS Listing ID 21860389
Sold Date 06/27/22
Bedrooms 4
Full Baths 2
Half Baths 1
Year Built 1990
Tax Year 2021
Lot Size 0.253 Acres
Acres 0.253
Property Description
Beautifully maintained one owner home in Wayne Township! This 4 bedrooms, 2.5 bath home is on a corner lot on a cul-de-sac & has a 3 car driveway w/ boat pad & workbench area in garage. Front porch welcomes you home & leads inside to a formal living room & dining room. Kitchen includes all appliances & is open to breakfast room & family room which has a beautiful brick fireplace. Laundry/mud room & half bath also on main level. Upstairs is the master suite w/ double vanities & walk-in closet along w/ 3 additional bedrooms & another full bath w/ double vanities. Basement has potential for a rec room or is great for additional storage space. The backyard is fully fenced & has a large deck & mini barn for storage. No HOA - don't miss it!
Location
State IN
County Marion
Rooms
Basement Unfinished
Kitchen Breakfast Bar
Interior
Interior Features Walk-in Closet(s)
Heating Forced Air
Cooling Central Air
Fireplaces Number 1
Fireplaces Type Family Room
Equipment Smoke Detector, Sump Pump w/Backup
Fireplace Y
Appliance Electric Cooktop, Dishwasher, Dryer, Microwave, Refrigerator, Washer
Exterior
Exterior Feature Barn Mini, Driveway Concrete, Fence Full Rear
Garage Attached
Garage Spaces 2.0
Building
Lot Description Corner, Cul-De-Sac, Sidewalks
Story Two
Foundation Concrete Perimeter
Sewer Sewer Connected
Water Public
Architectural Style TraditonalAmerican
Structure Type Vinyl With Brick
New Construction false
Others
Ownership NoAssoc
Read Less
Want to know what your home might be worth? Contact us for a FREE valuation!

Our team is ready to help you sell your home for the highest possible price ASAP

© 2024 Listings courtesy of MIBOR as distributed by MLS GRID. All Rights Reserved.





