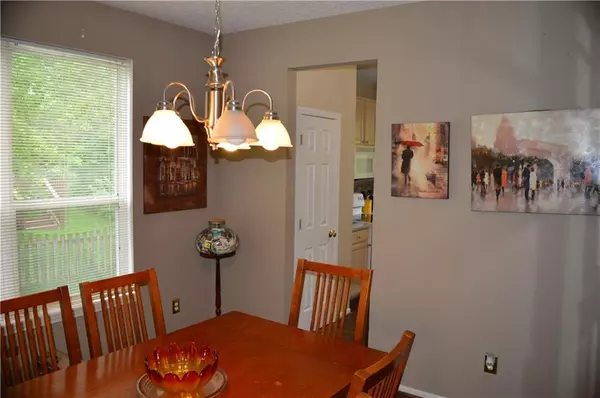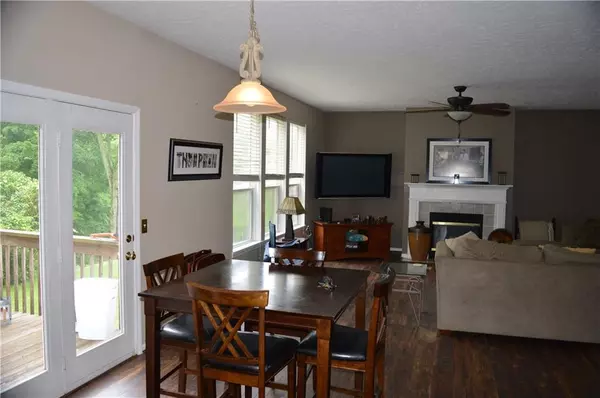$375,000
$369,900
1.4%For more information regarding the value of a property, please contact us for a free consultation.
7430 Dunmore PT Noblesville, IN 46062
3 Beds
3 Baths
3,732 SqFt
Key Details
Sold Price $375,000
Property Type Single Family Home
Sub Type Single Family Residence
Listing Status Sold
Purchase Type For Sale
Square Footage 3,732 sqft
Price per Sqft $100
Subdivision Whitcomb Ridge
MLS Listing ID 21850709
Sold Date 06/01/22
Bedrooms 3
Full Baths 2
Half Baths 1
HOA Fees $35/ann
Year Built 1999
Tax Year 2021
Lot Size 0.520 Acres
Acres 0.52
Property Description
Beautiful 2 story home with walk out basement on cul-de-sac with great curb appeal. Newer laminate flooring throughout the main level as well as newer carpeting on the second level. Family room with fireplace -- warm neutral décor. Eat-in kitchen has center island with new granite counters and backsplash as well as a pantry. Formal living room/office with French doors plus formal dining room. Master suite has private bath with garden tub and separate shower, large walk-in closet. Large, spacious loft area and good bedroom sizes. Unfinished basement with walk out access is just waiting for your touch and is rough plumbed for a bathroom. Large deck looks out over your half acre lot and massive wooded area, no neighbors behind you!!!
Location
State IN
County Hamilton
Rooms
Basement Unfinished
Kitchen Center Island, Pantry
Interior
Interior Features Vaulted Ceiling(s), Walk-in Closet(s), Windows Thermal
Heating Forced Air
Cooling Central Air
Fireplaces Number 1
Fireplaces Type Family Room, Woodburning Fireplce
Equipment Smoke Detector
Fireplace Y
Appliance Dishwasher, Disposal, Microwave, Electric Oven, Refrigerator
Exterior
Exterior Feature Driveway Concrete
Parking Features Attached
Garage Spaces 2.0
Building
Lot Description Cul-De-Sac, Sidewalks, Tree Mature, Trees Small
Story Two
Foundation Concrete Perimeter, Crawl Space
Sewer Sewer Connected
Water Public
Architectural Style Multi-Level, TraditonalAmerican
Structure Type Brick, Vinyl Siding
New Construction false
Others
HOA Fee Include Association Home Owners, Entrance Common, Maintenance, Nature Area, ParkPlayground, Pool, Sewer
Ownership Other/SeeRemarks
Read Less
Want to know what your home might be worth? Contact us for a FREE valuation!

Our team is ready to help you sell your home for the highest possible price ASAP

© 2024 Listings courtesy of MIBOR as distributed by MLS GRID. All Rights Reserved.





