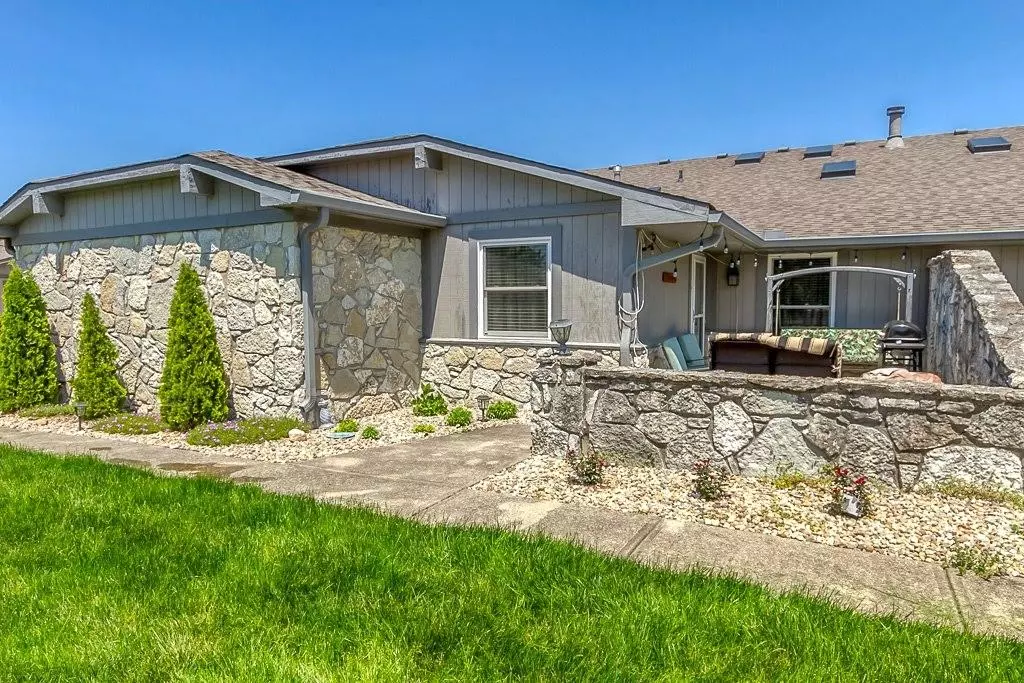$211,944
$189,900
11.6%For more information regarding the value of a property, please contact us for a free consultation.
1197 PARADISE CT #D Greenwood, IN 46143
2 Beds
2 Baths
1,435 SqFt
Key Details
Sold Price $211,944
Property Type Condo
Sub Type Condominium
Listing Status Sold
Purchase Type For Sale
Square Footage 1,435 sqft
Price per Sqft $147
Subdivision Eden Estates
MLS Listing ID 21853679
Sold Date 05/27/22
Bedrooms 2
Full Baths 2
HOA Fees $121/mo
Year Built 1988
Tax Year 2021
Property Description
Nicely updated condo located in Greenwood! 55 and older neighborhood. Updates are aplenty, I can't list them all! New ceramic tile floors with wood look in the bedrooms and bathrooms. New laminate wood floors in the living room, dining room and kitchen. Newer high efficiency furnace and air conditioner. Water heater brand new, includes water softener, Brand new windows throughout with fold out feature for easy cleaning. New storm doors, fresh paint, new ceiling fans, new kitchen appliances, stackable washer and dryer, new granite kitchen countertops, new cabinets,(lots of storage!)and backsplash, new roof is being installed soon! If that's not enough this home also features 5 skylights and a large 2 car garage! Schedule a showing today!
Location
State IN
County Johnson
Rooms
Kitchen Breakfast Bar, Kitchen Eat In, Pantry
Interior
Interior Features Attic Pull Down Stairs, Built In Book Shelves, Raised Ceiling(s), Walk-in Closet(s), Skylight(s), Windows Thermal
Heating Forced Air
Cooling Central Air, Ceiling Fan(s)
Fireplaces Number 1
Fireplaces Type Family Room, Gas Log
Equipment Security Alarm Paid, Smoke Detector, Water-Softener Owned
Fireplace Y
Appliance Dishwasher, Dryer, Disposal, Microwave, Gas Oven, Refrigerator, Washer
Exterior
Exterior Feature Driveway Concrete
Garage Attached
Garage Spaces 2.0
Building
Lot Description Cul-De-Sac, Sidewalks, Trees Small
Story One
Foundation Slab
Sewer Sewer Connected
Water Public
Architectural Style Ranch
Structure Type Stone, Wood
New Construction false
Others
HOA Fee Include Association Home Owners, Insurance, Laundry Connection In Unit, Lawncare, Maintenance Structure, Maintenance, Snow Removal
Ownership MandatoryFee
Read Less
Want to know what your home might be worth? Contact us for a FREE valuation!

Our team is ready to help you sell your home for the highest possible price ASAP

© 2024 Listings courtesy of MIBOR as distributed by MLS GRID. All Rights Reserved.





