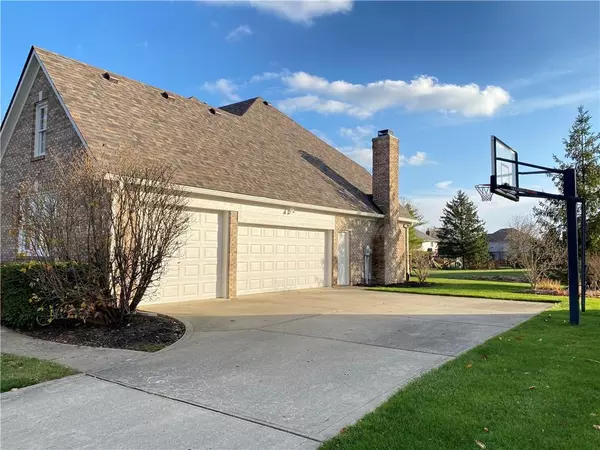$654,300
$589,000
11.1%For more information regarding the value of a property, please contact us for a free consultation.
14536 Whisper Wind DR Carmel, IN 46032
4 Beds
4 Baths
4,021 SqFt
Key Details
Sold Price $654,300
Property Type Single Family Home
Sub Type Single Family Residence
Listing Status Sold
Purchase Type For Sale
Square Footage 4,021 sqft
Price per Sqft $162
Subdivision Ponds West
MLS Listing ID 21840448
Sold Date 05/09/22
Bedrooms 4
Full Baths 3
Half Baths 1
HOA Fees $35
Year Built 1997
Tax Year 2021
Lot Size 0.420 Acres
Acres 0.42
Property Description
This 1-owner home checks the boxes! All at a solid Value! Location? Yes. Neighborhood? Yes. Setting? Yes. Finished Basement? Yes. 3-Car Garage? Yes. Smoky Row Elementary? Yes. Convenient to most every need! And so much more - Full Features & Updates List at the home. Let the family spread out or for entertaining friends inside & out; great open living spaces, basement game rooms, large yard (nice views), and 28x14 deck. Quality built when true Custom Homes defined quality in Carmel neighborhoods. A solid floorplan that transcends time meeting the needs of how people truly live. 4 bedrooms up with J&J and private baths, walk-in closets. This home meets most every desire. An easy decision. Bring the family, but be ready to stay - a long time.
Location
State IN
County Hamilton
Rooms
Basement Finished, Partial
Kitchen Center Island, Pantry
Interior
Interior Features Built In Book Shelves, Tray Ceiling(s), Walk-in Closet(s), Hardwood Floors, Windows Wood, WoodWorkStain/Painted
Heating Forced Air
Cooling Central Air
Fireplaces Number 1
Fireplaces Type Hearth Room
Equipment Smoke Detector, Sump Pump, Water-Softener Owned
Fireplace Y
Appliance Dishwasher, Disposal, Electric Oven, Refrigerator, MicroHood
Exterior
Exterior Feature Driveway Concrete
Garage Attached
Garage Spaces 3.0
Building
Lot Description Sidewalks, Street Lights, Tree Mature
Story Two
Foundation Concrete Perimeter, Concrete Perimeter
Sewer Sewer Connected
Water Public
Architectural Style TraditonalAmerican
Structure Type Brick, Wood Siding
New Construction false
Others
HOA Fee Include Association Home Owners, Maintenance, Pool, Management, Tennis Court(s)
Ownership MandatoryFee
Read Less
Want to know what your home might be worth? Contact us for a FREE valuation!

Our team is ready to help you sell your home for the highest possible price ASAP

© 2024 Listings courtesy of MIBOR as distributed by MLS GRID. All Rights Reserved.





