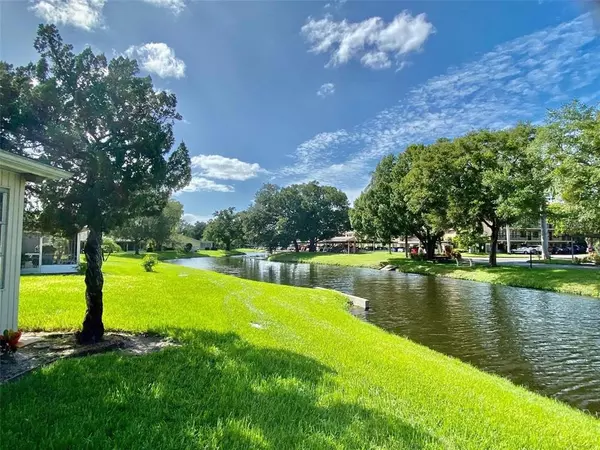$230,000
$224,900
2.3%For more information regarding the value of a property, please contact us for a free consultation.
390 301 BLVD W #24B Bradenton, FL 34205
2 Beds
2 Baths
1,162 SqFt
Key Details
Sold Price $230,000
Property Type Single Family Home
Sub Type Villa
Listing Status Sold
Purchase Type For Sale
Square Footage 1,162 sqft
Price per Sqft $197
Subdivision Desoto Square Villas Ph Ii
MLS Listing ID A4529426
Sold Date 04/28/22
Bedrooms 2
Full Baths 2
Condo Fees $319
HOA Y/N No
Year Built 1980
Annual Tax Amount $1,505
Property Description
Amazing Views from this villa of the pond with lot of trees and wildlife! Beautiful enclosed and air-conditioned Florida Room. Wonderful big living room with lovely newer berber carpeting. Kitchen has solid-surface counters and wood cabinets and an extra built-in cabinet area. 2 big bedrooms and 2 baths, both with new toilets and Bidet! Master bedroom has large walk-in closet. Brand new windows! This villa has been decorated with the utmost of care and everything coordinates perfectly. Being offered partially furnished. Washer and dryer are located in laundry/storage room off the carport and also pull-down storage up above the carport. Big heated community pool just down the street, plus tennis courts, exercise room, shuffleboard and Recreation Center. This is a gated community 24/7 and is located close to shopping and restaurants. A quick drive to the beautiful beaches of Anna Maria Island.
Location
State FL
County Manatee
Community Desoto Square Villas Ph Ii
Zoning RMF9
Direction W
Rooms
Other Rooms Florida Room
Interior
Interior Features Ceiling Fans(s), Living Room/Dining Room Combo, Solid Surface Counters, Solid Wood Cabinets, Thermostat, Walk-In Closet(s), Window Treatments
Heating Central, Electric
Cooling Central Air
Flooring Carpet, Ceramic Tile
Furnishings Partially
Fireplace false
Appliance Dishwasher, Disposal, Dryer, Electric Water Heater, Exhaust Fan, Microwave, Range, Refrigerator, Washer
Laundry Laundry Room, Outside
Exterior
Exterior Feature Irrigation System, Storage
Garage Covered, Driveway
Pool Gunite, Heated, In Ground, Lighting, Tile
Community Features Association Recreation - Owned, Buyer Approval Required, Deed Restrictions, Fitness Center, Gated, Pool, Sidewalks, Special Community Restrictions, Tennis Courts, Water Access, Wheelchair Access
Utilities Available Cable Connected, Electricity Connected, Fire Hydrant, Public, Sewer Connected, Sprinkler Well, Street Lights, Underground Utilities, Water Connected
Amenities Available Cable TV, Clubhouse, Fitness Center, Gated, Pool, Recreation Facilities, Security, Shuffleboard Court, Storage, Tennis Court(s), Vehicle Restrictions, Wheelchair Access
Waterfront true
Waterfront Description Pond
View Y/N 1
Water Access 1
Water Access Desc Pond
View Garden, Trees/Woods, Water
Roof Type Shingle
Porch Enclosed, Porch
Garage false
Private Pool No
Building
Lot Description Cul-De-Sac, In County, Paved
Story 1
Entry Level One
Foundation Slab
Lot Size Range Non-Applicable
Sewer Public Sewer
Water Public
Structure Type Concrete, Stucco
New Construction false
Others
Pets Allowed No
HOA Fee Include Cable TV, Common Area Taxes, Pool, Escrow Reserves Fund, Fidelity Bond, Insurance, Internet, Maintenance Structure, Maintenance Grounds, Management, Pest Control, Pool, Private Road, Recreational Facilities, Security
Senior Community Yes
Ownership Condominium
Monthly Total Fees $319
Acceptable Financing Cash, Conventional
Listing Terms Cash, Conventional
Special Listing Condition None
Read Less
Want to know what your home might be worth? Contact us for a FREE valuation!

Our team is ready to help you sell your home for the highest possible price ASAP

© 2024 My Florida Regional MLS DBA Stellar MLS. All Rights Reserved.
Bought with MICHAEL SAUNDERS & COMPANY





