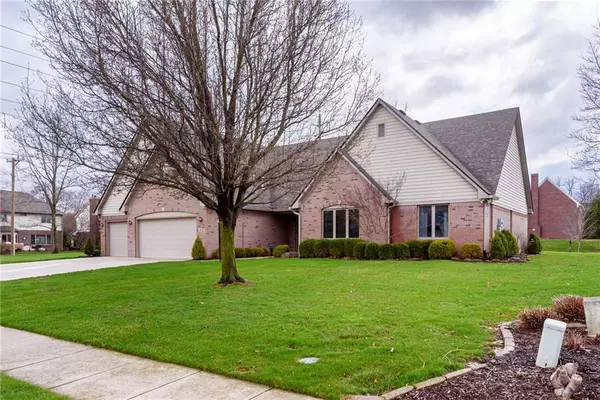$575,000
$499,900
15.0%For more information regarding the value of a property, please contact us for a free consultation.
1232 Bridgefield Dr Carmel, IN 46033
4 Beds
3 Baths
3,008 SqFt
Key Details
Sold Price $575,000
Property Type Single Family Home
Sub Type Single Family Residence
Listing Status Sold
Purchase Type For Sale
Square Footage 3,008 sqft
Price per Sqft $191
Subdivision Woodgate
MLS Listing ID 21844880
Sold Date 04/21/22
Bedrooms 4
Full Baths 3
HOA Fees $20/ann
Year Built 1998
Tax Year 2020
Lot Size 0.740 Acres
Acres 0.74
Property Description
Quality custom 4 bedroom, 3.5 bath, 3-car garage brick home on 3/4 acre in Woodgate! Real hardwood floors and gorgeous wood detailing throughout. Wonderful great room with soaring ceilings a gas fireplace. Great floorplan with master on main plus two additional bedrooms. Fourth bedroom, bathroom and huge loft area on the second level, great for a teen suite, in-law or guest area! Enjoy the sunroom between the great room and master bedroom! New quartz countertops in the kitchen. Roof 2020, new concrete driveway, Fantastic storage in attic! Nice deck overlooking the expansive yard and nice landscaping. You will love how beautifully maintained and loved this home is! What a great home in a wonderful Carmel neighborhood.
Location
State IN
County Hamilton
Rooms
Kitchen Breakfast Bar, Kitchen Some Updates, Pantry
Interior
Interior Features Tray Ceiling(s), Vaulted Ceiling(s), Walk-in Closet(s), Hardwood Floors, Screens Complete, Windows Wood
Heating Forced Air
Cooling Central Air
Fireplaces Number 1
Fireplaces Type Blower Fan, Gas Log, Great Room
Equipment Sump Pump, Water-Softener Owned
Fireplace Y
Appliance Dishwasher, Electric Oven, Refrigerator, MicroHood
Exterior
Exterior Feature Driveway Concrete, Irrigation System
Garage Attached
Garage Spaces 3.0
Building
Lot Description Sidewalks, Tree Mature, Trees Small
Story Two
Foundation Crawl Space
Sewer Sewer Connected
Water Public
Architectural Style Ranch, TraditonalAmerican
Structure Type Brick
New Construction false
Others
HOA Fee Include Entrance Common, Insurance, Maintenance
Ownership MandatoryFee
Read Less
Want to know what your home might be worth? Contact us for a FREE valuation!

Our team is ready to help you sell your home for the highest possible price ASAP

© 2024 Listings courtesy of MIBOR as distributed by MLS GRID. All Rights Reserved.





