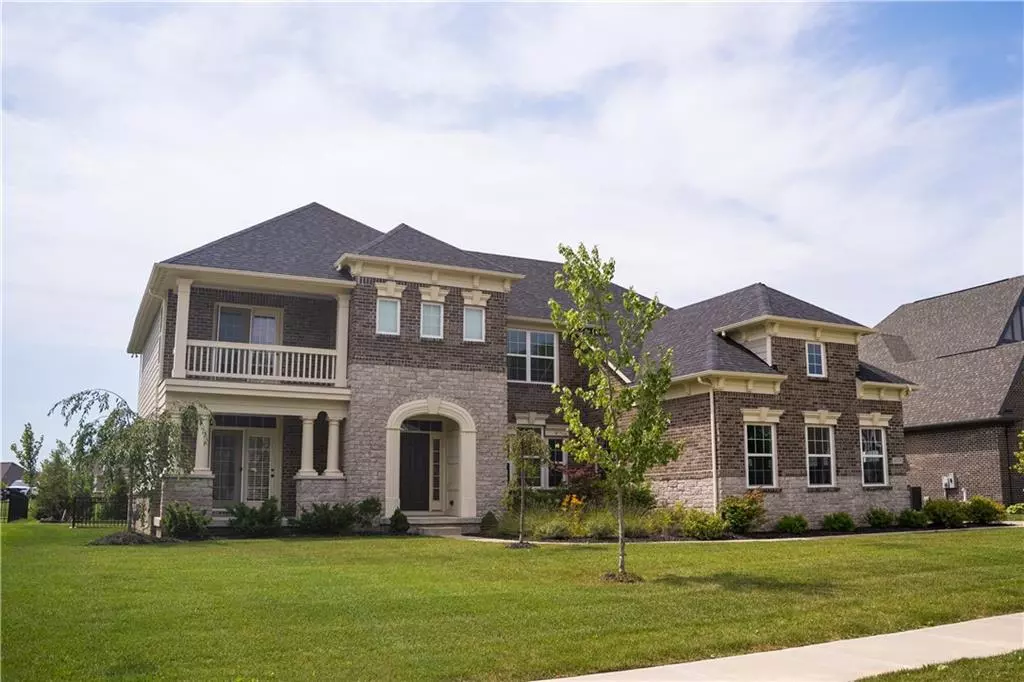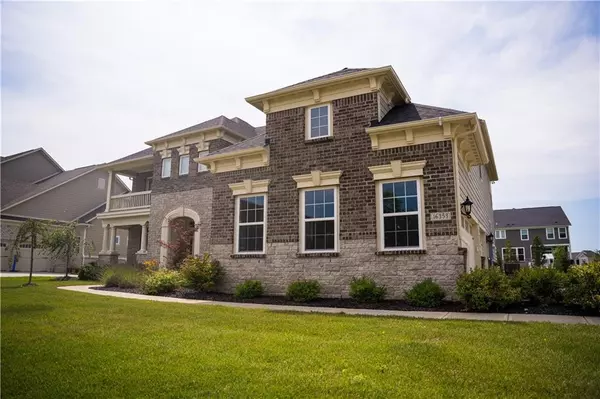$775,000
$850,000
8.8%For more information regarding the value of a property, please contact us for a free consultation.
16353 Hunting Meadow DR Fortville, IN 46040
6 Beds
6 Baths
6,075 SqFt
Key Details
Sold Price $775,000
Property Type Single Family Home
Sub Type Single Family Residence
Listing Status Sold
Purchase Type For Sale
Square Footage 6,075 sqft
Price per Sqft $127
Subdivision Ridge At Flat Fork
MLS Listing ID 21805914
Sold Date 10/22/21
Bedrooms 6
Full Baths 5
Half Baths 1
HOA Fees $66/ann
Year Built 2016
Tax Year 2021
Lot Size 0.370 Acres
Acres 0.37
Property Description
Drees Home Langdon-Q model that is ABSOLUTELY stunning - built in 2017! This spacious 5 bedroom, 5 and 1/2 bath, 3 car side load garage offers a bedroom on main level that can be easily converted into guest room or in-law suite. Soaring ceilings with plenty of sunshine. Home offers huge kitchen with modern cabinetry, double sided oven and all SS appliances. Beautiful fireplace, formal dining & living room. Large walk-in closets, surround sound, built in vacuum with three additional bedrooms on 2nd floor with additional game room and seating area. Fully finished basement w/full bath. Basement has barn door style storage and separate kitchen and theater area. 3 car side load garage. Don't miss out on this opportunity!
Location
State IN
County Hamilton
Rooms
Basement Ceiling - 9+ feet, Finished Ceiling, Full, Daylight/Lookout Windows
Kitchen Center Island
Interior
Interior Features Attic Access, Tray Ceiling(s), Walk-in Closet(s), Hardwood Floors
Heating Forced Air
Cooling Central Air
Fireplaces Number 1
Fireplaces Type Family Room
Equipment Security Alarm Monitored, Security Alarm Paid, Smoke Detector, Sump Pump
Fireplace Y
Appliance Dishwasher, Dryer, Disposal, Microwave, Gas Oven, Range Hood, Refrigerator
Exterior
Garage Attached
Garage Spaces 3.0
Building
Story Two
Foundation Concrete Perimeter
Sewer Sewer Connected
Water Public
Architectural Style TraditonalAmerican
Structure Type Cement Siding
New Construction false
Others
HOA Fee Include Clubhouse, ParkPlayground, Pool
Ownership MandatoryFee
Read Less
Want to know what your home might be worth? Contact us for a FREE valuation!

Our team is ready to help you sell your home for the highest possible price ASAP

© 2024 Listings courtesy of MIBOR as distributed by MLS GRID. All Rights Reserved.





