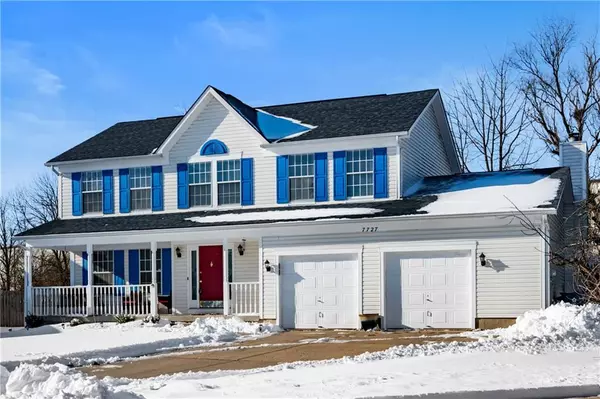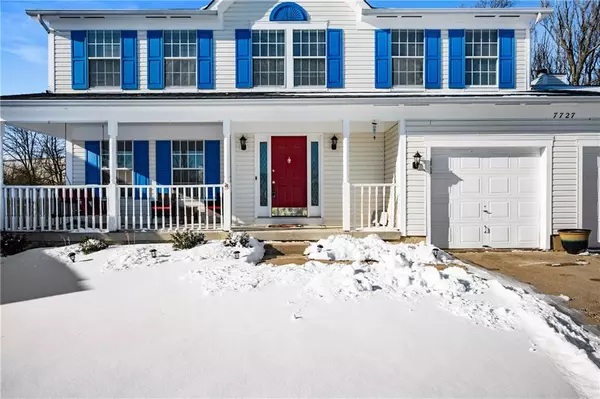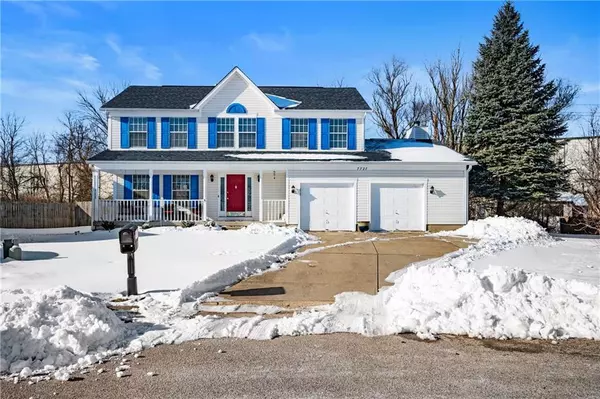$300,000
$285,000
5.3%For more information regarding the value of a property, please contact us for a free consultation.
7727 Gullit WAY Indianapolis, IN 46214
4 Beds
4 Baths
3,244 SqFt
Key Details
Sold Price $300,000
Property Type Single Family Home
Sub Type Single Family Residence
Listing Status Sold
Purchase Type For Sale
Square Footage 3,244 sqft
Price per Sqft $92
Subdivision West Wood
MLS Listing ID 21836893
Sold Date 03/14/22
Bedrooms 4
Full Baths 2
Half Baths 2
Year Built 1992
Tax Year 2021
Lot Size 10,367 Sqft
Acres 0.238
Property Description
A Home You Deserve! In this rambling 3200+ sqft home there's lots of room for everyone to spread out! You'll love the open & airy feeling between the kitchen, dining room & family room! The sizes of the bedrooms are comfortable & the secluded master suite is a real retreat! If the king of the castle is looking for the perfect man cave he'll love the fully finished bsmt. Special features include upstairs laundry, natural hrdwd floors, a fireplace, granite counter tops, SS appliances, a pergola, deck, large private fenced backyard, newer mechanicals, updated landscaping, cul-de-sac living & the list goes on. The neighborhood is tranquil, not busy with traffic, mins away from restaurants, shops & Ben Davis High School. This home is a must see!
Location
State IN
County Marion
Rooms
Basement Finished, Full
Kitchen Kitchen Eat In
Interior
Interior Features Attic Pull Down Stairs, Walk-in Closet(s), Hardwood Floors, Screens Complete
Heating Forced Air
Cooling Central Air
Fireplaces Number 1
Fireplaces Type Family Room, Gas Log
Equipment Network Ready, Smoke Detector, Sump Pump
Fireplace Y
Appliance Dishwasher, Microwave, Electric Oven, Refrigerator
Exterior
Exterior Feature Driveway Concrete, Fence Privacy
Garage Attached
Garage Spaces 2.0
Building
Lot Description Cul-De-Sac, Sidewalks, Street Lights
Story Two
Foundation Brick
Sewer Sewer Connected
Water Public
Architectural Style TraditonalAmerican
Structure Type Vinyl Siding
New Construction false
Others
Ownership NoAssoc
Read Less
Want to know what your home might be worth? Contact us for a FREE valuation!

Our team is ready to help you sell your home for the highest possible price ASAP

© 2024 Listings courtesy of MIBOR as distributed by MLS GRID. All Rights Reserved.





