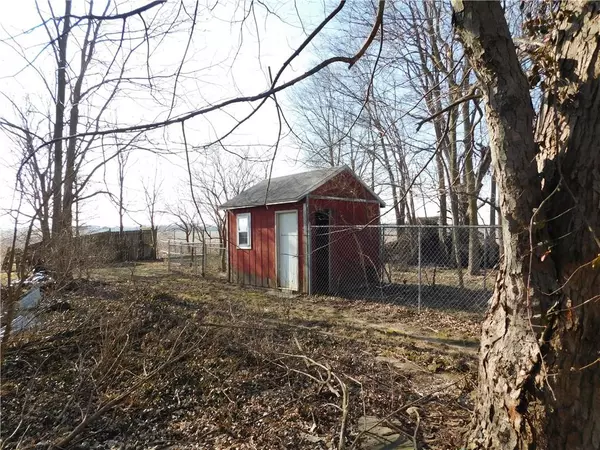$348,500
$350,000
0.4%For more information regarding the value of a property, please contact us for a free consultation.
7634 N 300 W West Lafayette, IN 47906
3 Beds
3 Baths
2,368 SqFt
Key Details
Sold Price $348,500
Property Type Single Family Home
Sub Type Single Family Residence
Listing Status Sold
Purchase Type For Sale
Square Footage 2,368 sqft
Price per Sqft $147
Subdivision No Subdivision
MLS Listing ID 21834211
Sold Date 03/07/22
Bedrooms 3
Full Baths 2
Half Baths 1
Year Built 1920
Tax Year 2022
Lot Size 2.266 Acres
Acres 2.266
Property Description
Completely rehabbed farmhouse in 2021. Country charm throughout w/solid hickory flooring on majority of main flr. Owner's en-suite on main floor w/two additional BRs & BA upstairs. Everything new from roof, drywall, electrical, flooring, cabinets, furnace, A/C & SS appliances, all to current code. Enjoy cool nights in front of the gas fplc. Sit outside in the summer to enjoy the country quiet from your large deck or the 3-seasons room. Checkout the two-story garage/barn that has a large fenced pasture. There is also a dog barn with a fenced-in area to the south to separate any animal groups you may have. This tranquil setting is ready for you to have friends/family out to gather around a nice fire or game of football in the over 2 acre yard
Location
State IN
County Tippecanoe
Rooms
Basement Partial, Unfinished
Kitchen Breakfast Bar
Interior
Interior Features Hardwood Floors, Windows Vinyl
Heating Dual, Forced Air, Heat Pump
Cooling Heat Pump
Fireplaces Number 1
Fireplaces Type Gas Log, Great Room
Equipment Sump Pump, Water-Softener Owned
Fireplace Y
Appliance Dishwasher, Disposal, Electric Oven, Refrigerator, MicroHood
Exterior
Exterior Feature Barn Pole, Fence Partial, Out Building With Utilities, Playground
Garage Detached
Garage Spaces 3.0
Building
Lot Description Suburban, Tree Mature, Wooded
Story Two
Foundation Block, Block
Sewer Septic Tank
Water Well
Architectural Style Colonial
Structure Type Vinyl Siding
New Construction false
Others
Ownership NoAssoc
Read Less
Want to know what your home might be worth? Contact us for a FREE valuation!

Our team is ready to help you sell your home for the highest possible price ASAP

© 2024 Listings courtesy of MIBOR as distributed by MLS GRID. All Rights Reserved.





