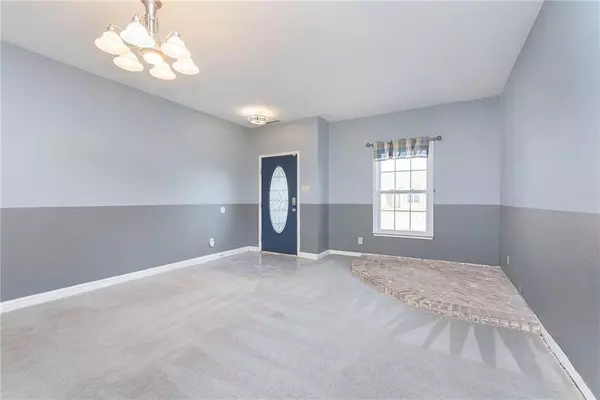$315,000
$309,900
1.6%For more information regarding the value of a property, please contact us for a free consultation.
1302 Shadetree LN Sheridan, IN 46069
4 Beds
3 Baths
3,248 SqFt
Key Details
Sold Price $315,000
Property Type Single Family Home
Sub Type Single Family Residence
Listing Status Sold
Purchase Type For Sale
Square Footage 3,248 sqft
Price per Sqft $96
Subdivision Maple Run
MLS Listing ID 21833826
Sold Date 02/18/22
Bedrooms 4
Full Baths 3
HOA Fees $11
Year Built 2007
Tax Year 2021
Lot Size 6,969 Sqft
Acres 0.16
Property Description
Don’t miss this beautiful home with so many upgrades and improvements! The spacious interior lends ample space for gathering with an open floor plan. The upstairs boasts 4 bedrooms with walk-in closets and an oversized master BR, adjoining a huge loft area. The 2nd level laundry space provides extra convenience. The covered front porch, patio with stone wall with gas grills, and 3-season room offer great entertaining spaces. The 3-season room surfaced with solid wood, is complimented with a gas-burning fireplace, making it a cozy escape year round. There are no neighbors behind, so privacy adds enjoyment of western sunsets in the evening. The roof is about 4 years old. Bountiful storage can be found in the 3-car garage with tandem space.
Location
State IN
County Hamilton
Rooms
Kitchen Kitchen Eat In
Interior
Interior Features Attic Access, Storms Complete, Wood Work Painted, Wood Work Stained
Heating Forced Air
Cooling Central Air, Ceiling Fan(s)
Fireplaces Number 2
Fireplaces Type Gas Starter
Equipment Smoke Detector
Fireplace Y
Appliance Dishwasher, Disposal, Electric Oven, Refrigerator, MicroHood
Exterior
Exterior Feature Driveway Concrete
Garage Attached, TANDEM
Garage Spaces 3.0
Building
Lot Description Sidewalks, Street Lights, Trees Small
Story Two
Foundation Slab
Sewer Sewer Connected
Water Public
Architectural Style TraditonalAmerican
Structure Type Brick,Vinyl Siding
New Construction false
Others
HOA Fee Include Association Builder Controls,Entrance Common,Lawncare,Maintenance,ParkPlayground,Snow Removal
Ownership MandatoryFee
Read Less
Want to know what your home might be worth? Contact us for a FREE valuation!

Our team is ready to help you sell your home for the highest possible price ASAP

© 2024 Listings courtesy of MIBOR as distributed by MLS GRID. All Rights Reserved.





