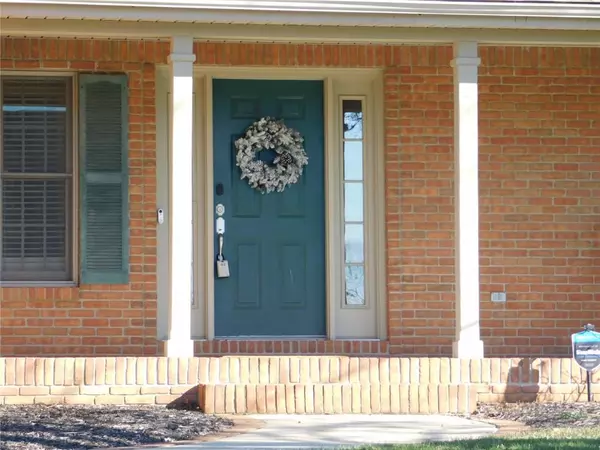$436,000
$419,900
3.8%For more information regarding the value of a property, please contact us for a free consultation.
705 Greystone CT Columbus, IN 47201
4 Beds
4 Baths
3,718 SqFt
Key Details
Sold Price $436,000
Property Type Single Family Home
Sub Type Single Family Residence
Listing Status Sold
Purchase Type For Sale
Square Footage 3,718 sqft
Price per Sqft $117
Subdivision Tipton Lakes - Greystone
MLS Listing ID 21833089
Sold Date 02/15/22
Bedrooms 4
Full Baths 3
Half Baths 1
HOA Fees $97/qua
Year Built 1999
Tax Year 2021
Lot Size 0.259 Acres
Acres 0.259
Property Description
WELL MAINTAINED HOME IN EXCLUSIVE GREYSTONE ADDITION IN TIPTON LAKES*WELCOMING FRONT PORCH*GRAND FOYER WITH HARDWOOD FLOOR*AWESOME GREAT ROOM WITH LOTS OF WINDOWS, BUILT-INS & GAS LOG FIREPLACE*OPEN CONCEPT WITH FABULOUS KITCHEN*UPDATED STAINLESS STEEL APPLIANCES, BACKSPLASH, FARM SINK, HARDWARE, TONS OF COUNTER SPACE & CENTER ISLAND*FORMAL DINING ROON*HOME OFFICE W/FRENCH DOORS*BASEMENT FOR MOVIE NIGHTS W/BOSTON ACOUSTICS SURROUND SOUND, WET BAR & FULL BATH*SPACIOUS MASTER SUITE W/HUGE WALK-IN CLOSET, DOUBLE SINKS, FULL SHOWER & WHIRLPOOL TUB*MAIN LEVEL LAUNDRY*SMART HOME: FRONT DOOR, THERMOSTAT, CAMERA, MOTION SENSORS*MULTIPLE DECKS IN SPACIOUS BACKYARD*NICELY LANDSCAPED*INTERIOR FRESHLY PAINTED*2018 ROOF & WATER HEATER*2017 HVAC*
Location
State IN
County Bartholomew
Rooms
Basement Ceiling - 9+ feet, Finished, Egress Window(s)
Kitchen Kitchen Updated
Interior
Interior Features Built In Book Shelves, Tray Ceiling(s), Walk-in Closet(s), Hardwood Floors, Wet Bar, Window Bay Bow
Heating Forced Air
Cooling Central Air
Fireplaces Number 1
Fireplaces Type Gas Log, Great Room
Equipment Central Vacuum, Radon System, Security Alarm Paid, Sump Pump w/Backup, Surround Sound, Programmable Thermostat, WetBar
Fireplace Y
Appliance Dishwasher, Disposal, Electric Oven, Refrigerator, Bar Fridge, MicroHood
Exterior
Exterior Feature Driveway Concrete, Fire Pit
Garage Attached
Garage Spaces 3.0
Building
Lot Description Cul-De-Sac, Sidewalks, Tree Mature
Story Two
Foundation Concrete Perimeter, Slab
Sewer Sewer Connected
Water Public
Architectural Style TraditonalAmerican
Structure Type Brick,Vinyl Siding
New Construction false
Others
HOA Fee Include Association Home Owners,Clubhouse,Nature Area,ParkPlayground,Pool,Management,Tennis Court(s)
Ownership MandatoryFee
Read Less
Want to know what your home might be worth? Contact us for a FREE valuation!

Our team is ready to help you sell your home for the highest possible price ASAP

© 2024 Listings courtesy of MIBOR as distributed by MLS GRID. All Rights Reserved.





