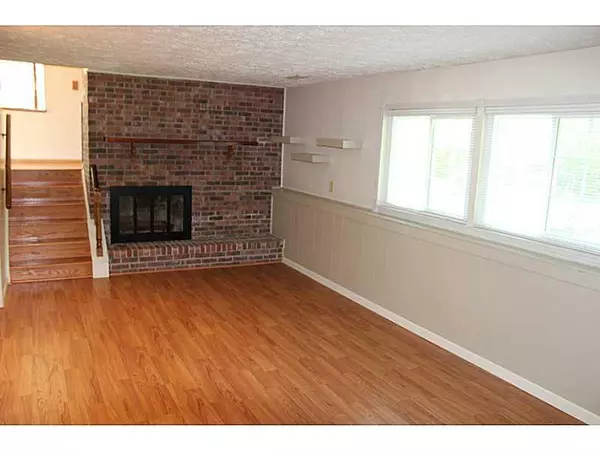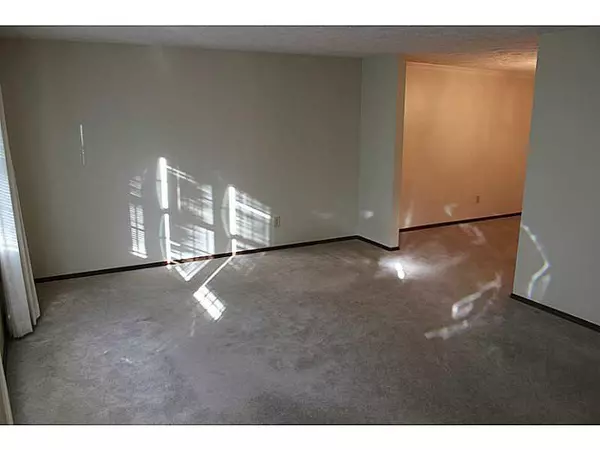$158,000
$159,900
1.2%For more information regarding the value of a property, please contact us for a free consultation.
9319 Drawbridge CT Indianapolis, IN 46250
4 Beds
3 Baths
2,592 SqFt
Key Details
Sold Price $158,000
Property Type Single Family Home
Sub Type Single Family Residence
Listing Status Sold
Purchase Type For Sale
Square Footage 2,592 sqft
Price per Sqft $60
Subdivision Castlewood
MLS Listing ID 21260077
Sold Date 02/21/14
Bedrooms 4
Full Baths 3
HOA Fees $3/ann
HOA Y/N Yes
Year Built 1977
Tax Year 2013
Lot Size 0.330 Acres
Acres 0.33
Property Description
Spacious 1920 sq ft home plus basement on cul-de-sac in Castlewood. This tri level home features four bedrooms, formal living room, dining room, a huge family room w/wood fireplace which is great for entertaining family & friends. Finished basement with bonus room and tons of storage. Large backyard with mature trees. Oversized garage w/lots of storage. It is a great location close to 465, shopping malls, grocery stores and much more.
Location
State IN
County Marion
Rooms
Basement Daylight/Lookout Windows, Finished Ceiling, Finished Walls, Sump Pump
Main Level Bedrooms 1
Interior
Interior Features Screens Complete, Wood Work Painted, Hi-Speed Internet Availbl, Pantry
Heating Heat Pump, Electric
Cooling Central Electric
Fireplaces Number 1
Fireplaces Type Woodburning Fireplce
Equipment Radon System, Smoke Alarm
Fireplace Y
Appliance Dishwasher, Dryer, MicroHood, Electric Oven, Refrigerator, Washer, Electric Water Heater
Exterior
Garage Spaces 2.0
Utilities Available Cable Available
Building
Story Two
Foundation Block
Water Municipal/City
Architectural Style Tri-Level
Structure Type Brick, Vinyl Siding
New Construction false
Schools
School District Msd Lawrence Township
Others
HOA Fee Include Association Home Owners, Snow Removal
Ownership Mandatory Fee
Acceptable Financing Conventional, FHA
Listing Terms Conventional, FHA
Read Less
Want to know what your home might be worth? Contact us for a FREE valuation!

Our team is ready to help you sell your home for the highest possible price ASAP

© 2025 Listings courtesy of MIBOR as distributed by MLS GRID. All Rights Reserved.





