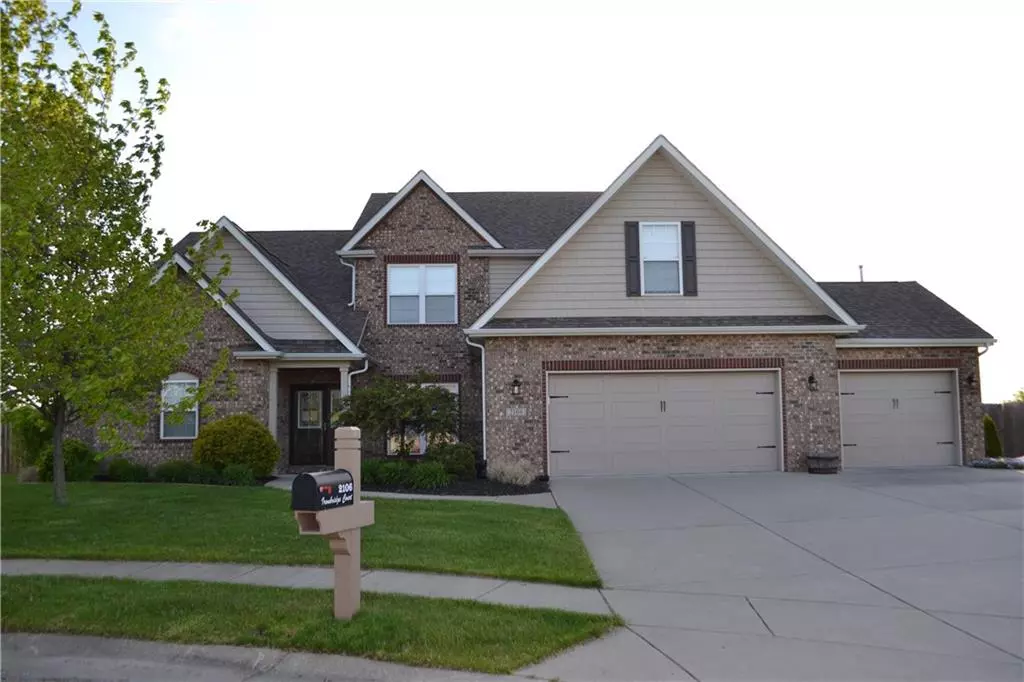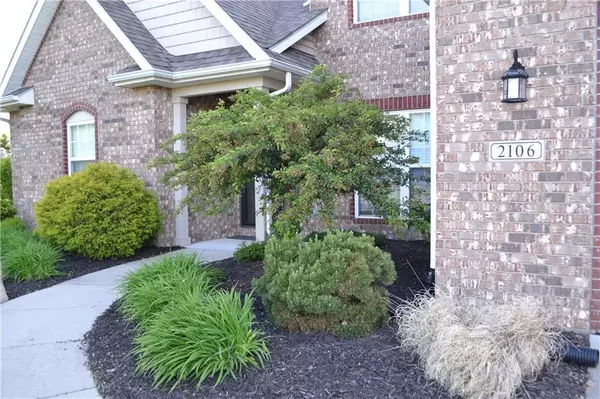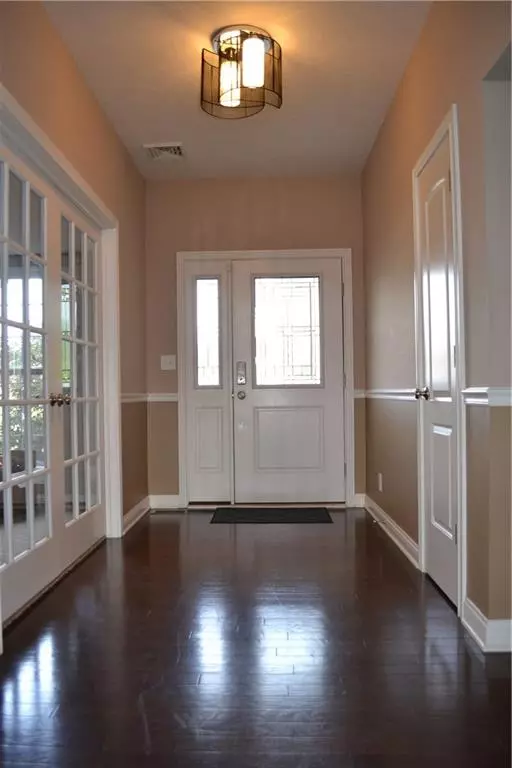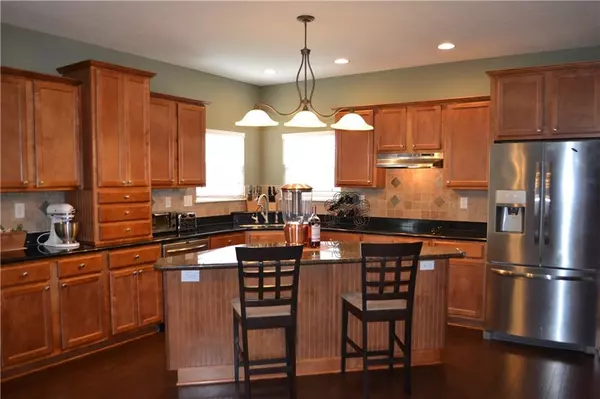$401,000
$395,000
1.5%For more information regarding the value of a property, please contact us for a free consultation.
2106 Ironbridge CT Lafayette, IN 47905
5 Beds
4 Baths
3,341 SqFt
Key Details
Sold Price $401,000
Property Type Single Family Home
Sub Type Single Family Residence
Listing Status Sold
Purchase Type For Sale
Square Footage 3,341 sqft
Price per Sqft $120
Subdivision No Subdivision
MLS Listing ID 21812285
Sold Date 11/03/21
Bedrooms 5
Full Baths 3
Half Baths 1
HOA Fees $33/ann
Year Built 2009
Tax Year 2022
Lot Size 0.335 Acres
Acres 0.3347
Property Description
Lovely 2 story in Bridgemill and Hersey/East Tipp schools.5 Bedroom, 3 1/2 baths. Step in the foyer to a vaulted Great Room with fireplace as a statement piece. Open huge Kitchen to Great Room, eat-in Kitchen with tons of Kitchen cabinets, center island, granite tops, stone backsplash and stainless appl's. First floor Laundry Room. Dining Room or Den with French Doors. Master Bedroom suite with separate his and her closets, double sink vanities, jetted tub and step-in ceramic shower. Gorgeous Sunroom off the master that steps out to the backyard. Well manicured large fenced-in yard. 3 car Garage. 3341 square footage based on County records. No houses behind you. $55 monthly HOA fee for trash, recycling, and community septic system.
Location
State IN
County Tippecanoe
Rooms
Kitchen Center Island, Kitchen Eat In
Interior
Interior Features Vaulted Ceiling(s), Walk-in Closet(s)
Heating Forced Air
Cooling Central Air
Fireplaces Number 1
Fireplaces Type Gas Log, Great Room, Living Room
Equipment Water-Softener Owned
Fireplace Y
Appliance Electric Cooktop, Dishwasher, Microwave, Refrigerator
Exterior
Exterior Feature Driveway Concrete
Garage Attached
Garage Spaces 3.0
Building
Lot Description Rural In Subdivision
Story Two
Foundation Slab
Sewer Septic Tank
Water Public
Architectural Style TraditonalAmerican
Structure Type Brick,Vinyl Siding
New Construction false
Others
HOA Fee Include Other
Ownership MandatoryFee
Read Less
Want to know what your home might be worth? Contact us for a FREE valuation!

Our team is ready to help you sell your home for the highest possible price ASAP

© 2024 Listings courtesy of MIBOR as distributed by MLS GRID. All Rights Reserved.





