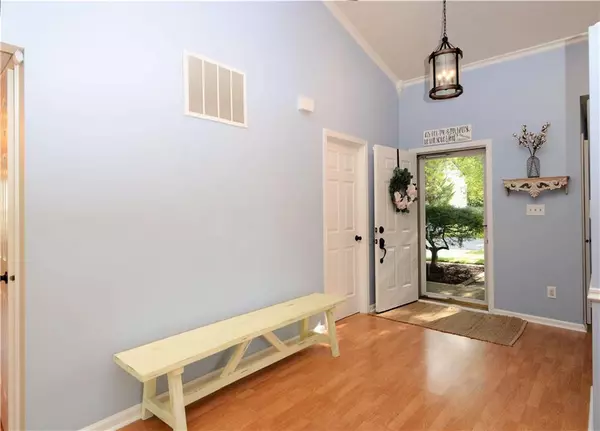$240,000
$225,000
6.7%For more information regarding the value of a property, please contact us for a free consultation.
7351 Camberwood DR Indianapolis, IN 46268
3 Beds
2 Baths
1,404 SqFt
Key Details
Sold Price $240,000
Property Type Single Family Home
Sub Type Single Family Residence
Listing Status Sold
Purchase Type For Sale
Square Footage 1,404 sqft
Price per Sqft $170
Subdivision Crooked Creek Heights
MLS Listing ID 21812039
Sold Date 10/20/21
Bedrooms 3
Full Baths 2
Year Built 1992
Tax Year 2021
Lot Size 0.350 Acres
Acres 0.35
Property Description
Welcome home. You’ll instantly love this beautifully updated 3 bdrm 2 full bath home w/ large fenced yard on a pond. Enjoy relaxing mornings w/ coffee or that late afternoon/evening beverage overlooking the water from the back patio. The kitchen & baths have been updated to reflect todays’ style choices. White cabinets, butcher block counters, stainless steel appliances. Duel sinks in master bath. Dining room/great room area provides a large open area to entertain friends and family. Most of the heavy lifting is done. New HVAC and water heater ‘20. Garage is finished, insulated, & heated adding a perfect space for hobbies or a work out area. If you need extra parking there is an over-sized concrete pad. Large storage shed & play set stay.
Location
State IN
County Marion
Rooms
Kitchen Kitchen Eat In, Kitchen Updated, Pantry
Interior
Interior Features Cathedral Ceiling(s), Walk-in Closet(s), Windows Thermal, Wood Work Painted
Heating Heat Pump
Cooling Central Air, Heat Pump
Fireplaces Number 1
Fireplaces Type Great Room, Woodburning Fireplce
Equipment Smoke Detector, Programmable Thermostat
Fireplace Y
Appliance Dishwasher, Disposal, Electric Oven, Refrigerator, MicroHood
Exterior
Exterior Feature Barn Mini, Driveway Concrete, Fence Full Rear, Fence Privacy
Garage Attached
Garage Spaces 2.0
Building
Lot Description Pond, Sidewalks, Tree Mature, Trees Small
Story One
Foundation Slab
Sewer Sewer Connected
Water Public
Architectural Style Ranch
Structure Type Vinyl With Brick
New Construction false
Others
Ownership VoluntaryFee
Read Less
Want to know what your home might be worth? Contact us for a FREE valuation!

Our team is ready to help you sell your home for the highest possible price ASAP

© 2024 Listings courtesy of MIBOR as distributed by MLS GRID. All Rights Reserved.





