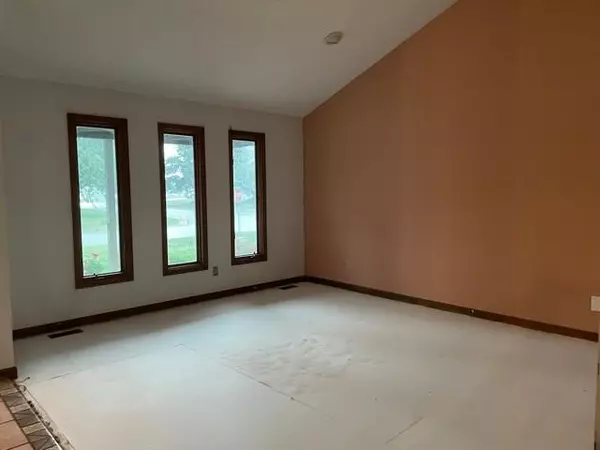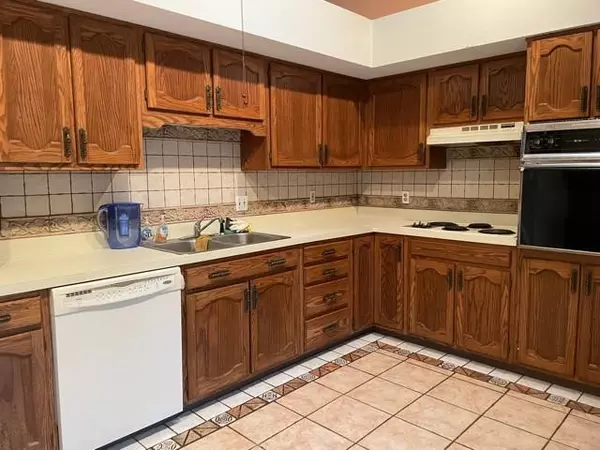$210,000
$249,999
16.0%For more information regarding the value of a property, please contact us for a free consultation.
9934 Brookside CT Avon, IN 46123
3 Beds
3 Baths
2,062 SqFt
Key Details
Sold Price $210,000
Property Type Single Family Home
Sub Type Single Family Residence
Listing Status Sold
Purchase Type For Sale
Square Footage 2,062 sqft
Price per Sqft $101
Subdivision Glenbrook
MLS Listing ID 21808851
Sold Date 09/28/21
Bedrooms 3
Full Baths 2
Half Baths 1
Year Built 1983
Tax Year 2020
Lot Size 0.630 Acres
Acres 0.63
Property Description
This estate sale may be your opportunity! 2062 sq ft home in beautiful Glenbrook, convenient to everything Avon has to offer.
Nestled on over a half acre lot and on city sewer and water, you will find this Ripperger built tri-level home. Featuring huge family room with built ins and cedar accents, skylight in the kitchen, vaulted ceiling in LR. It needs your touch to make it yours but the basics are all there! Large lot with basketball court poured, just add the hoop. Large deck off back.
Come see it today.
Location
State IN
County Hendricks
Rooms
Kitchen Kitchen Eat In, Kitchen Country
Interior
Interior Features Attic Pull Down Stairs, Built In Book Shelves, Vaulted Ceiling(s), Skylight(s), Windows Wood, Wood Work Stained
Heating Heat Pump
Cooling Central Air, Heat Pump
Fireplaces Number 1
Fireplaces Type Family Room, Woodburning Fireplce
Equipment Smoke Detector, Sump Pump, Water-Softener Owned
Fireplace Y
Appliance Electric Cooktop, Gas Cooktop, Dishwasher, Dryer, Disposal, Electric Oven, Range Hood, Washer
Exterior
Exterior Feature Barn Mini, Basketball Court, Driveway Concrete
Parking Features Attached
Garage Spaces 2.0
Building
Lot Description Corner, Cul-De-Sac, Suburban, Tree Mature
Story Multi/Split
Foundation Concrete Perimeter, Partial
Sewer Sewer Connected
Water Public
Architectural Style Multi-Level, Rustic
Structure Type Brick,Cedar
New Construction false
Others
Ownership NoAssoc
Read Less
Want to know what your home might be worth? Contact us for a FREE valuation!

Our team is ready to help you sell your home for the highest possible price ASAP

© 2024 Listings courtesy of MIBOR as distributed by MLS GRID. All Rights Reserved.





