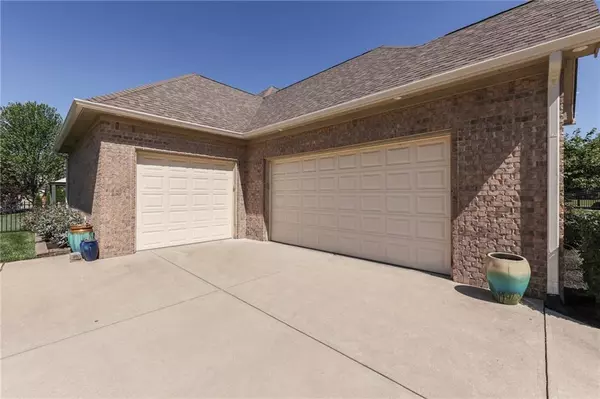$625,000
$615,000
1.6%For more information regarding the value of a property, please contact us for a free consultation.
1006 OLD EAGLE WAY Greenwood, IN 46143
5 Beds
5 Baths
5,104 SqFt
Key Details
Sold Price $625,000
Property Type Single Family Home
Sub Type Single Family Residence
Listing Status Sold
Purchase Type For Sale
Square Footage 5,104 sqft
Price per Sqft $122
Subdivision Eagle Trace
MLS Listing ID 21790656
Sold Date 09/17/21
Bedrooms 5
Full Baths 4
Half Baths 1
HOA Fees $39/ann
Year Built 2007
Tax Year 2020
Lot Size 0.420 Acres
Acres 0.42
Property Description
EAGLE TRACE- 5bed/4.5bath BRICK 5100sf RANCH+LOFT/FINISHED BSMT/3 CarGar & Heated Swimming Pool w Elec Cover; MAIN~ Updated Eat/In KITCHEN: Qtz Counter/BrkfstBar/Undermt Sink, 42" Shaker Cabs, Tile BkSplsh,Travertine Flr Updated SS Appls (DuoFull Freezer/Refrig); GREAT RM: 14' Ceil, Window Upgrade & Custom Plantation Shutters, Gas FP, Can Lights; DINING Rm/FOYER; Split BEDROOMS: J& J Bath; MASTER: Tray Ceil, SoakerTub, Sep Tile W/i Shower, Dual Sink, Custom W/i Closet Organizer, H&H Vanities; LOFT~ Remodeled Full Bath, 5th Bed & Guest Area, New Carpet; BSMT 9' Ceil, New Carpet/Paint~ THEATER: Updated; 4th BED: Full Bath; REC Rm: Qtz Wet Bar & Hutch, Slate Tile Flr ; FAM Rm&GAME Rm; Sideload/Fin'd GARAGES; OUT: Pool/Spa/Cabana/Awning; Fenced
Location
State IN
County Johnson
Rooms
Basement 9 feet+Ceiling, Finished, Full, Egress Window(s)
Kitchen Breakfast Bar, Kitchen Eat In, Kitchen Updated, Pantry
Interior
Interior Features Built In Book Shelves, Raised Ceiling(s), Vaulted Ceiling(s), Walk-in Closet(s), Hardwood Floors, Wood Work Painted
Heating Forced Air
Cooling Central Air, Ceiling Fan(s)
Fireplaces Number 1
Fireplaces Type Gas Log, Great Room
Equipment Network Ready, Smoke Detector, Sump Pump, Theater Equipment, WetBar
Fireplace Y
Appliance Dishwasher, Dryer, Disposal, Microwave, Electric Oven, Range Hood, Refrigerator, Bar Fridge, Washer
Exterior
Exterior Feature Driveway Concrete, Fence Full Rear, In Ground Pool
Parking Features Attached
Garage Spaces 3.0
Building
Lot Description Sidewalks, Street Lights, Suburban, Tree Mature
Story 1 Leveland + Loft
Foundation Concrete Perimeter, Full
Sewer Sewer Connected
Water Public
Architectural Style Ranch, TraditonalAmerican
Structure Type Brick
New Construction false
Others
HOA Fee Include Association Home Owners,Entrance Common,Maintenance,Nature Area
Ownership MandatoryFee
Read Less
Want to know what your home might be worth? Contact us for a FREE valuation!

Our team is ready to help you sell your home for the highest possible price ASAP

© 2025 Listings courtesy of MIBOR as distributed by MLS GRID. All Rights Reserved.





