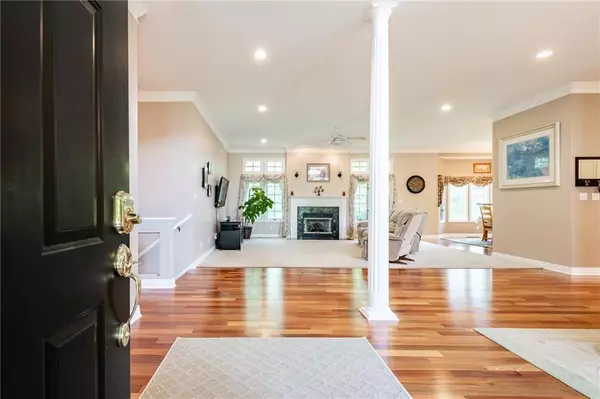$460,000
$464,900
1.1%For more information regarding the value of a property, please contact us for a free consultation.
6044 Basswood DR Columbus, IN 47201
4 Beds
3 Baths
4,974 SqFt
Key Details
Sold Price $460,000
Property Type Single Family Home
Sub Type Single Family Residence
Listing Status Sold
Purchase Type For Sale
Square Footage 4,974 sqft
Price per Sqft $92
Subdivision Tipton Lakes - Oakbrook
MLS Listing ID 21809883
Sold Date 10/01/21
Bedrooms 4
Full Baths 3
HOA Y/N Yes
Year Built 1992
Tax Year 2021
Lot Size 0.373 Acres
Acres 0.3728
Property Description
Prepare to be wowed! Tipton Lakes ranch w/10ft ceilings throughout, crown mldg. Brazilian Cherry floors greet you, along w/Formal Dining w/soaring cathedral ceiling; Living Rm w/gas fireplace; HUGE KITCHEN w/35’of new granite; Breakfast Rm leads to Screened porch w/hottub; Master suite includes updated bath w/ walk in shower, double sinks & lg walk in closet; 2nd BR and 3rd BR/office complete the main level. Walk-out basement has 4th BR, plus Jack and Jill bath to lg Bonus Room. Wet bar/kitchenette and Large Family Room lead to lower patio & private back yard; Another lg room works great for Rec Rm, includes pool table & air hockey table; Large storage rm. 3C garage has extended bay for larger vehicles. New carpet in MBR, 2nd BR, basement
Location
State IN
County Bartholomew
Rooms
Basement Ceiling - 9+ feet, Finished, Full, Walk Out, Sump Pump
Main Level Bedrooms 3
Interior
Interior Features Cathedral Ceiling(s), Raised Ceiling(s), Walk-in Closet(s), Hardwood Floors, Wet Bar, Window Bay Bow, Breakfast Bar, Paddle Fan, Entrance Foyer, Hi-Speed Internet Availbl, Center Island
Heating Forced Air, Gas
Cooling Central Electric
Fireplaces Number 1
Fireplaces Type Gas Log, Living Room
Fireplace Y
Appliance Dishwasher, Dryer, Microwave, Electric Oven, Refrigerator, Bar Fridge, Washer, Gas Water Heater, Water Purifier, Water Softener Owned
Exterior
Exterior Feature Sprinkler System
Garage Spaces 3.0
Utilities Available Cable Available, Gas
Building
Story One
Foundation Concrete Perimeter
Water Municipal/City
Architectural Style Ranch
Structure Type Brick, Vinyl Siding
New Construction false
Schools
Elementary Schools Southside Elementary School
Middle Schools Central Middle School
High Schools Columbus North High School
School District Bartholomew Con School Corp
Others
Ownership Mandatory Fee
Acceptable Financing Conventional, FHA
Listing Terms Conventional, FHA
Read Less
Want to know what your home might be worth? Contact us for a FREE valuation!

Our team is ready to help you sell your home for the highest possible price ASAP

© 2024 Listings courtesy of MIBOR as distributed by MLS GRID. All Rights Reserved.





