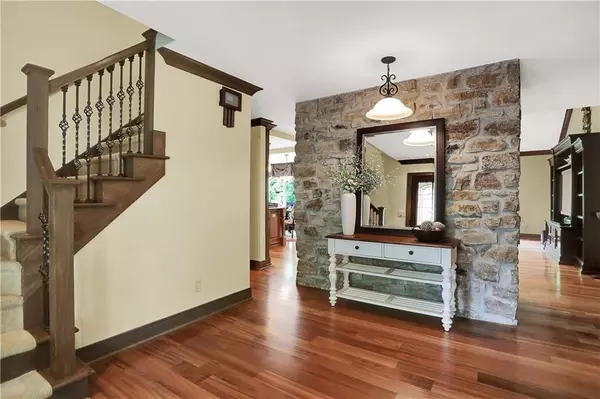$685,000
$685,000
For more information regarding the value of a property, please contact us for a free consultation.
740 Sugarbush DR Zionsville, IN 46077
4 Beds
5 Baths
4,552 SqFt
Key Details
Sold Price $685,000
Property Type Single Family Home
Sub Type Single Family Residence
Listing Status Sold
Purchase Type For Sale
Square Footage 4,552 sqft
Price per Sqft $150
Subdivision Sugarbush Hill
MLS Listing ID 21801365
Sold Date 09/24/21
Bedrooms 4
Full Baths 3
Half Baths 2
HOA Fees $4/ann
Year Built 1978
Tax Year 2020
Lot Size 0.520 Acres
Acres 0.52
Property Description
Extensive renovation over 14 years of proud ownership has transformed this home into a one-of-kind masterpiece of comfortable elegance. Main level boasts a private office, guest room with en suite, gorgeous custom kitchen and open great room overlooking a multi-level deck, offering the serenity and privacy of a deep wooded ravine. Inviting walk-out basement with fireplace and wet bar opens to paver patio with gas firepit. Beautiful custom cabinetry and crown molding throughout the home. Huge 4-car tandem heated garage! Professionally landscaped grounds with irrigation system. Minutes from the city and steps from the trails of Starkey Park.
Location
State IN
County Boone
Rooms
Basement Finished, Walk Out
Kitchen Center Island, Kitchen Eat In, Kitchen Updated
Interior
Interior Features Cathedral Ceiling(s), Walk-in Closet(s), Hardwood Floors, Skylight(s), Supplemental Storage, Wood Work Stained
Heating Forced Air
Cooling Central Air
Fireplaces Number 2
Fireplaces Type Basement, Gas Log, Great Room, Woodburning Fireplce
Equipment Smoke Detector, Sump Pump, WetBar
Fireplace Y
Appliance Electric Cooktop, Dishwasher, Dryer, Microwave, Electric Oven, Refrigerator, Bar Fridge, Washer, Wine Cooler, Convection Oven
Exterior
Exterior Feature Driveway Concrete, Irrigation System, Invisible Fence
Garage Attached, TANDEM
Garage Spaces 4.0
Building
Lot Description Storm Sewer, Tree Mature, Wooded
Story Two
Foundation Concrete Perimeter
Sewer Sewer Connected
Water Public
Architectural Style TraditonalAmerican
Structure Type Stone,Wood
New Construction false
Others
HOA Fee Include Association Home Owners,Entrance Common,Maintenance
Ownership MandatoryFee
Read Less
Want to know what your home might be worth? Contact us for a FREE valuation!

Our team is ready to help you sell your home for the highest possible price ASAP

© 2024 Listings courtesy of MIBOR as distributed by MLS GRID. All Rights Reserved.





