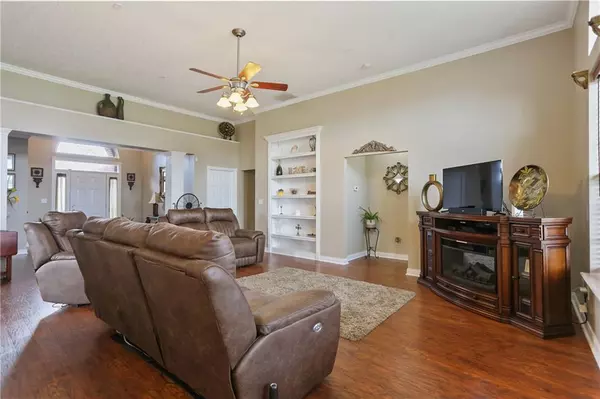$310,000
$300,000
3.3%For more information regarding the value of a property, please contact us for a free consultation.
1173 Kelsneland DR Avon, IN 46123
4 Beds
2 Baths
2,299 SqFt
Key Details
Sold Price $310,000
Property Type Single Family Home
Sub Type Single Family Residence
Listing Status Sold
Purchase Type For Sale
Square Footage 2,299 sqft
Price per Sqft $134
Subdivision Lexington Woods
MLS Listing ID 21805075
Sold Date 09/20/21
Bedrooms 4
Full Baths 2
HOA Fees $45
Year Built 2007
Tax Year 2020
Lot Size 0.407 Acres
Acres 0.4072
Property Description
Well-Maintained Updated ONE OWNER RANCH HOME on almost 1/2 acre lot. Great curb appeal w/landscape lighting, decorative concrete curbing, open back deck, and irrigation system as well as fenced backyard. This 4bed 2bath beauty features loads of improvements including crown molding, 11' ceilings, built-in bookcases, laminate flooring, granite counters, 42" kitchen cabinets, SS appliances, water softener w/purification & reverse osmosis, and more. New roof in 2020. New flooring and appliances in 2018. Kitchen appliances, alarm system, irrigation system, & water softener system all included. The 3-car attached garage is insulated & finished and includes utility sink and separate freezer, also included.
Location
State IN
County Hendricks
Rooms
Kitchen Center Island, Kitchen Updated, Pantry
Interior
Interior Features Built In Book Shelves, Raised Ceiling(s), Walk-in Closet(s)
Heating Forced Air
Cooling Central Air
Equipment Security Alarm Paid, Water Purifier, Water-Softener Owned
Fireplace Y
Appliance Dishwasher, Disposal, Electric Oven, Refrigerator, Free-Standing Freezer, MicroHood
Exterior
Exterior Feature Fence Full Rear, Pool Community
Parking Features Attached
Garage Spaces 3.0
Building
Lot Description Sidewalks, Suburban
Story One
Foundation Slab
Sewer Sewer Connected
Water Public
Architectural Style Ranch, TraditonalAmerican
Structure Type Brick,Vinyl Siding
New Construction false
Others
HOA Fee Include ParkPlayground,Pool,Management
Ownership MandatoryFee
Read Less
Want to know what your home might be worth? Contact us for a FREE valuation!

Our team is ready to help you sell your home for the highest possible price ASAP

© 2025 Listings courtesy of MIBOR as distributed by MLS GRID. All Rights Reserved.





