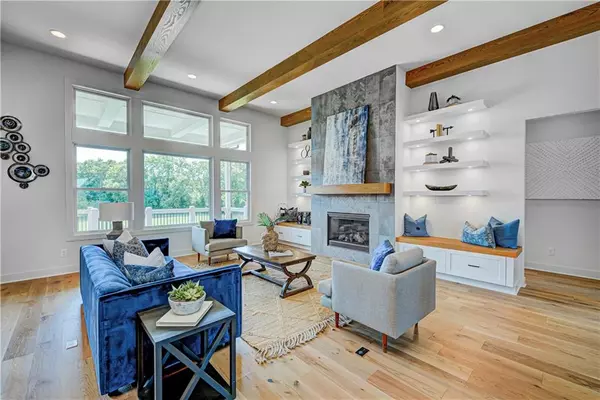$1,200,000
$1,253,000
4.2%For more information regarding the value of a property, please contact us for a free consultation.
15236 Grassy Creek CT Carmel, IN 46033
5 Beds
7 Baths
5,580 SqFt
Key Details
Sold Price $1,200,000
Property Type Single Family Home
Sub Type Single Family Residence
Listing Status Sold
Purchase Type For Sale
Square Footage 5,580 sqft
Price per Sqft $215
Subdivision Bridgewater Club
MLS Listing ID 21799363
Sold Date 08/30/21
Bedrooms 5
Full Baths 5
Half Baths 2
HOA Fees $420/mo
Year Built 2021
Tax Year 2021
Lot Size 0.500 Acres
Acres 0.5
Property Description
Spacious open transitional floor plan with all the latest designer touches at every turn. Lots of sunny windows, custom crafted cabinetry and built ins, stunning kitchen open to great room and dining. Beautiful views of the landscaped rear yard and distant pond from the rear covered porch. 8' tall interior solid doors. 12' high beamed great room clg. Double tray clg in master suite. Master bath has oversized soaking tub and spectacular tiled shower. Walkout lower level complete with bar area & game room, rec room, home theater rm, 2 bedrooms each with bathroom, and powder rm. Spacious front and rear covered porches. 4 car attached garage. Full yard irrigation.
Location
State IN
County Hamilton
Rooms
Basement 9 feet+Ceiling, Finished, Walk Out, Egress Window(s)
Kitchen Breakfast Bar, Center Island, Pantry WalkIn
Interior
Interior Features Built In Book Shelves, Raised Ceiling(s), Tray Ceiling(s), Hardwood Floors, Wet Bar, Wood Work Painted
Cooling Central Air
Fireplaces Number 1
Fireplaces Type Gas Log, Great Room
Equipment Smoke Detector, Sump Pump, Programmable Thermostat, WetBar
Fireplace Y
Appliance Disposal, Gas Oven, Refrigerator, Double Oven, Convection Oven, Oven
Exterior
Exterior Feature Pool Community, Putting Green, Irrigation System, Tennis Community
Garage Attached
Garage Spaces 4.0
Building
Lot Description Corner, Cul-De-Sac, Curbs, Gated Community, Sidewalks
Story One
Foundation Concrete Perimeter
Sewer Sewer Connected
Water Public
Architectural Style Ranch
Structure Type Brick,Cement Siding
New Construction true
Others
HOA Fee Include Clubhouse,Entrance Private,Exercise Room,Golf,Pool,Management,Putting Green,Tennis Court(s),Walking Trails
Ownership MandatoryFee
Read Less
Want to know what your home might be worth? Contact us for a FREE valuation!

Our team is ready to help you sell your home for the highest possible price ASAP

© 2024 Listings courtesy of MIBOR as distributed by MLS GRID. All Rights Reserved.





