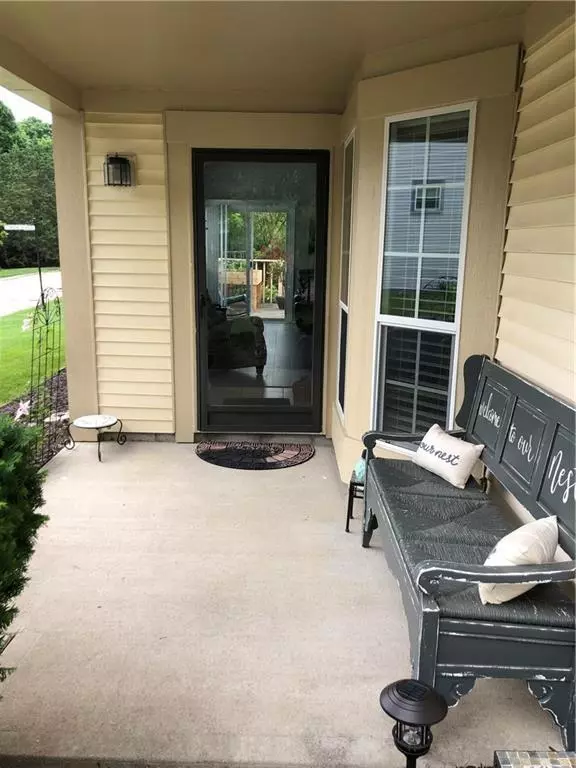$205,000
$209,900
2.3%For more information regarding the value of a property, please contact us for a free consultation.
6325 Behner WAY Indianapolis, IN 46250
3 Beds
3 Baths
1,551 SqFt
Key Details
Sold Price $205,000
Property Type Condo
Sub Type Condominium
Listing Status Sold
Purchase Type For Sale
Square Footage 1,551 sqft
Price per Sqft $132
Subdivision Bayside Woods
MLS Listing ID 21797120
Sold Date 08/24/21
Bedrooms 3
Full Baths 2
Half Baths 1
HOA Fees $260/mo
Year Built 1982
Tax Year 2020
Lot Size 5,614 Sqft
Acres 0.1289
Property Description
ONLY A JOB TRANSFER WOULD FORCE THE SALE OF SUCH AN AMAZING HOME! THIS DYNAMIC FLOOR PLAN OFFERS 3 BEDROOMS TO INCLUDE A MAIN LEVEL BEDROOM (OR FLEX SPACE TO BE USED AS AN OFFICE OR DEN) & 2.5 BATHS. YOU'LL LOVE ALL OF THE GORGEOUS MODERN FINISHES THROUGHOUT! VOLUMINOUS VAULTED GREAT ROOM W/SKYLIGHTS & A LOFT-LUXURY VINYL PLANK FLOORING, KITCHEN W/NEW CABINETS, BACKSPLASH, HARDWARE & SS APPLIANCES PLUS NEW LIGHTING. VERY NEW WINDOWS & BATH VANITIES TOO! IDEAL LOCATION WITHIN THE COMMUNITY W/EASE OF ACCESS! GREAT SPACIOUS FINISHED 2 CAR GARAGE! THIS LOT IS SUPERIOR WITH A WOODED BACKDROP & A GENTLE STREAM! ENJOY THE AMENITIES OF THIS VERY COVETED COMMUNITY TO INCLUDE POOL & CLUBHOUSE ALL WITHIN A VERY WELCOMING ENVIRONMENT!
Location
State IN
County Marion
Rooms
Kitchen Kitchen Updated
Interior
Interior Features Attic Access, Vaulted Ceiling(s), Walk-in Closet(s), Skylight(s), Windows Thermal, Wood Work Painted
Heating Forced Air
Cooling Central Air, Ceiling Fan(s)
Fireplaces Number 1
Fireplaces Type Living Room, Masonry, Woodburning Fireplce
Equipment Smoke Detector, Water-Softener Owned
Fireplace Y
Appliance Dishwasher, Disposal, Electric Oven, Refrigerator, MicroHood
Exterior
Exterior Feature Clubhouse, Driveway Concrete, Pool Community, Tennis Community, Water Feature Fountain
Parking Features Attached
Garage Spaces 2.0
Building
Lot Description Corner, Creek On Property, Street Lights, Tree Mature
Story Two
Foundation Slab
Sewer Sewer Connected
Water Public
Architectural Style TraditonalAmerican
Structure Type Vinyl Siding
New Construction false
Others
HOA Fee Include Association Home Owners,Clubhouse,Entrance Common,Insurance,Lawncare,Maintenance Structure,Maintenance,Pool,Snow Removal,Tennis Court(s)
Ownership MandatoryFee
Read Less
Want to know what your home might be worth? Contact us for a FREE valuation!

Our team is ready to help you sell your home for the highest possible price ASAP

© 2025 Listings courtesy of MIBOR as distributed by MLS GRID. All Rights Reserved.





