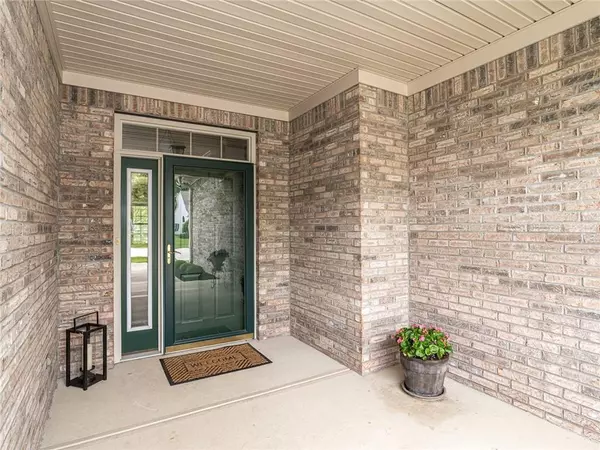$375,000
$359,900
4.2%For more information regarding the value of a property, please contact us for a free consultation.
7142 Willow Pond DR Noblesville, IN 46062
3 Beds
3 Baths
2,462 SqFt
Key Details
Sold Price $375,000
Property Type Single Family Home
Sub Type Single Family Residence
Listing Status Sold
Purchase Type For Sale
Square Footage 2,462 sqft
Price per Sqft $152
Subdivision Willow Lake
MLS Listing ID 21789313
Sold Date 07/23/21
Bedrooms 3
Full Baths 3
HOA Fees $75/mo
Year Built 2007
Tax Year 2020
Lot Size 0.280 Acres
Acres 0.28
Property Description
WELCOME HOME! Rare Find in this Market! Over 2400 Sq Feet Ranch w/ Finished Half Story that Offers a 3rd Bedrm, Full Bath & Storage Bonus Closet! You will LOVE this Home the minute you walk on the Front Porch & Step inside this Bright & Open Floorplan! Awesome Updated Kitchen w/Granite Countertops, Tile Backsplash, Huge Center Island & Upgraded GAS Stove! All Appliances included even Washer & Dryer. Spacious Home Office/Den, Lrge Master Suite w/Double Sinks, Shower Stall & Walk-in Closet. Enjoy a Cup of Coffee in your Sunroom or Relax on Your 16x16 Patio that offers separate Firepit Area. 3-Car Garage, Private Tree-lined Yard for Privacy Backs up to HOA Greenspace Area. HOA takes care of Mowing & Snow Removal to your Front Door! MUST SEE!
Location
State IN
County Hamilton
Rooms
Kitchen Breakfast Bar, Center Island, Kitchen Updated
Interior
Interior Features Raised Ceiling(s), Walk-in Closet(s), Wood Work Painted
Heating Forced Air
Cooling Central Air
Fireplaces Type None
Equipment Security Alarm Monitored, Smoke Detector, Surround Sound, Water-Softener Owned
Fireplace Y
Appliance Dishwasher, Dryer, Disposal, Microwave, Gas Oven, Refrigerator, Washer
Exterior
Exterior Feature Driveway Concrete, Irrigation System
Garage Attached
Garage Spaces 3.0
Building
Lot Description Corner, Tree Mature
Story One
Foundation Slab
Sewer Sewer Connected
Water Public
Architectural Style Ranch
Structure Type Brick,Vinyl Siding
New Construction false
Others
HOA Fee Include Entrance Common,Lawncare,Maintenance,Snow Removal
Ownership MandatoryFee
Read Less
Want to know what your home might be worth? Contact us for a FREE valuation!

Our team is ready to help you sell your home for the highest possible price ASAP

© 2024 Listings courtesy of MIBOR as distributed by MLS GRID. All Rights Reserved.





