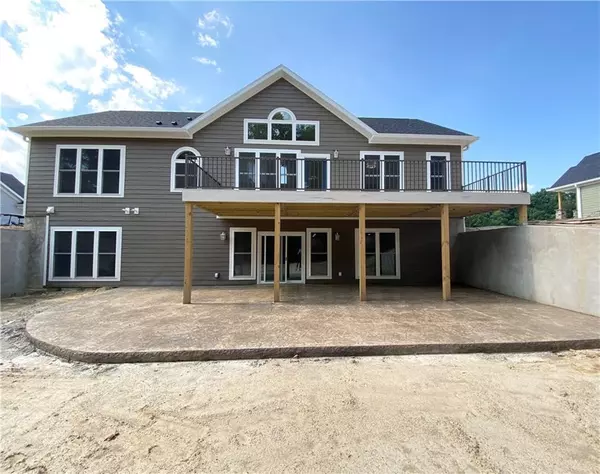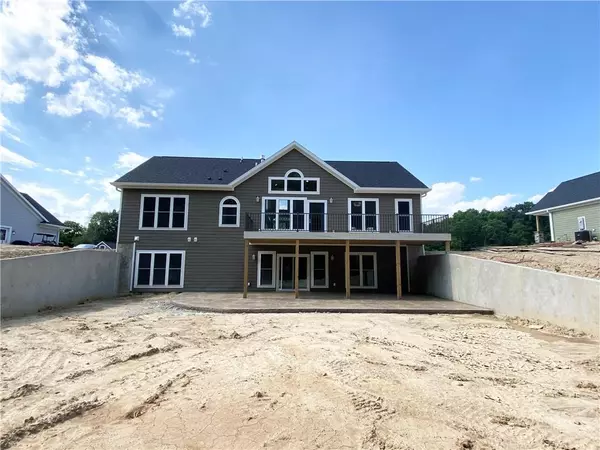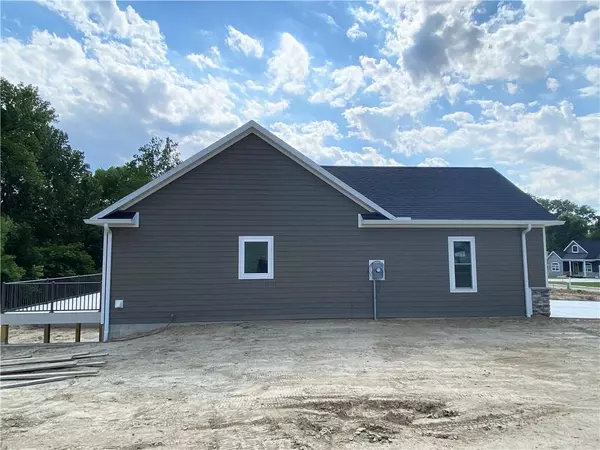$482,500
$489,900
1.5%For more information regarding the value of a property, please contact us for a free consultation.
1014 Peach LN Covington, IN 47932
4 Beds
3 Baths
3,125 SqFt
Key Details
Sold Price $482,500
Property Type Single Family Home
Sub Type Single Family Residence
Listing Status Sold
Purchase Type For Sale
Square Footage 3,125 sqft
Price per Sqft $154
Subdivision Subdivision Not Available See Legal
MLS Listing ID 21792331
Sold Date 07/30/21
Bedrooms 4
Full Baths 3
Year Built 2021
Tax Year 2020
Lot Size 0.490 Acres
Acres 0.49
Property Description
New Construction Home situated on a .49 acre lot in the Rivendell Subdivision. This beautiful open concept design is a 4 bedroom 3 bath with insulated 2 car garage with storage area. Great Room features hardwood floors, tiled fireplace with shiplap and large windows. Step out onto the upper deck with Aztec flooring and aluminum railing. Kitchen/Dining with granite countertops, tile backsplash, soft close cabinets, new appliances and hardwood floors. Master bedroom ensuite features hardwood floors, walk in closet, tiled shower and garden tub. Walk Out Basement with patio features large Rec Room; 4th bedroom with walk in closet; full bath; pantry/storage with custom barn door; and plenty of storage. Close to schools, park and walking trail.
Location
State IN
County Fountain
Rooms
Basement Finished, Walk Out, Egress Window(s)
Kitchen Breakfast Bar
Interior
Interior Features Attic Pull Down Stairs, Tray Ceiling(s), Vaulted Ceiling(s), Walk-in Closet(s), Hardwood Floors, Wood Work Painted
Heating Forced Air
Cooling Central Air, Ceiling Fan(s)
Fireplaces Number 1
Fireplaces Type Gas Log, Great Room
Equipment Smoke Detector, Sump Pump, Water-Softener Owned
Fireplace Y
Appliance Dishwasher, Disposal, Gas Oven, Refrigerator, MicroHood
Exterior
Exterior Feature Driveway Concrete
Garage Attached
Garage Spaces 2.0
Building
Lot Description Cul-De-Sac, Curbs, Tree Mature, Wooded
Story Two
Foundation Concrete Perimeter
Sewer Sewer Connected
Water Public
Architectural Style TraditonalAmerican
Structure Type Stone,Other
New Construction true
Others
Ownership NoAssoc
Read Less
Want to know what your home might be worth? Contact us for a FREE valuation!

Our team is ready to help you sell your home for the highest possible price ASAP

© 2024 Listings courtesy of MIBOR as distributed by MLS GRID. All Rights Reserved.





