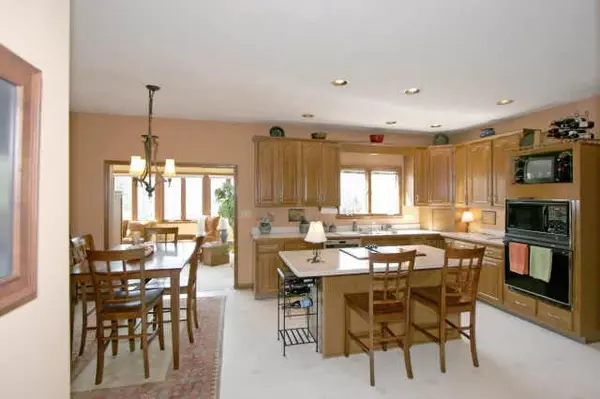$380,000
$399,900
5.0%For more information regarding the value of a property, please contact us for a free consultation.
4935 Regency PL Carmel, IN 46033
5 Beds
3 Baths
4,349 SqFt
Key Details
Sold Price $380,000
Property Type Single Family Home
Sub Type Single Family Residence
Listing Status Sold
Purchase Type For Sale
Square Footage 4,349 sqft
Price per Sqft $87
Subdivision Kingswood
MLS Listing ID 2617465
Sold Date 07/07/06
Bedrooms 5
Full Baths 3
HOA Fees $24/ann
Year Built 1991
Tax Year 2005
Lot Size 0.310 Acres
Acres 0.31
Property Description
Remarkable custom home in Kingswood! Truly shows like a model inside & out! Over 4300 fin SF, 5 bdrm, 3 full ba, 3-car garage. Excellent floor plan w/9' clngs, large FR w/beamed clng, new 15x12 sunrm w/wood planked c ath clng. Open & large KT, main fl 5th bdrm w/custom built as office for 2 & conveniently located in back of home w/full ba nearby! 4 beds up, fin daylight bsmt w/bar. Outside freshly painted, new pergala & stone pati o, and fantastically landscaped!
Location
State IN
County Hamilton
Rooms
Basement Finished
Interior
Interior Features Attic Pull Down Stairs, Built In Book Shelves, Cathedral Ceiling(s), Raised Ceiling(s), Skylight(s)
Heating Forced Air
Cooling Central Air
Fireplaces Number 1
Fireplaces Type Family Room, Gas Starter
Equipment Security Alarm Paid, Smoke Detector, Sump Pump
Fireplace Y
Appliance Dishwasher, Disposal, Microwave, Electric Oven
Exterior
Exterior Feature Driveway Concrete
Garage 3 Car Attached
Building
Lot Description Cul-De-Sac, Tree Mature, Trees Small
Story Two
Foundation Concrete Perimeter
Sewer Sewer Connected
Water Public
Structure Type Brick,Cedar
New Construction false
Others
HOA Fee Include Entrance Common,Maintenance,Trash
Ownership MandatoryFee
Read Less
Want to know what your home might be worth? Contact us for a FREE valuation!

Our team is ready to help you sell your home for the highest possible price ASAP

© 2024 Listings courtesy of MIBOR as distributed by MLS GRID. All Rights Reserved.





