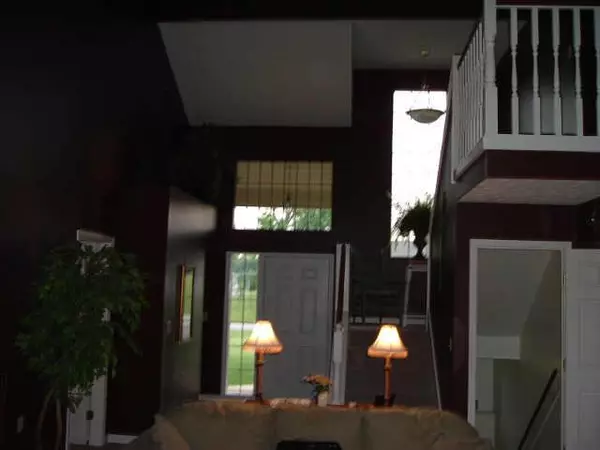$172,500
$184,900
6.7%For more information regarding the value of a property, please contact us for a free consultation.
520 S Stonehenge North Vernon, IN 47265
3 Beds
3 Baths
3,405 SqFt
Key Details
Sold Price $172,500
Property Type Single Family Home
Sub Type Single Family Residence
Listing Status Sold
Purchase Type For Sale
Square Footage 3,405 sqft
Price per Sqft $50
Subdivision Country Meadows
MLS Listing ID 2429225
Sold Date 07/20/04
Bedrooms 3
Full Baths 2
Half Baths 1
HOA Y/N No
Year Built 1998
Tax Year 2003
Lot Size 0.900 Acres
Acres 0.9
Property Sub-Type Single Family Residence
Property Description
Gorgeous Contempory with Great Room and Cathedral Ceiling. Neutral Decor Throughout. Spacious Kitchen with White Cabinets. Upgraded Appliances all Stay. Master Bedroom Suite with Separate Shower and Spa Whirlpool Tub, D ual Vanities, Separate Toilet Room, and Walk-in Closet. Upstairs Retreat for the Kids with Jack and Jill Bath. Full Finished Walkout Basement. Tranquil Country Setting with Mature Trees, Privacy Galore. Home Warranty Inc luded at List Price.
Location
State IN
County Jennings
Rooms
Basement Ceiling - 9+ feet
Main Level Bedrooms 1
Kitchen Kitchen Updated
Interior
Interior Features Attic Access, Cathedral Ceiling(s), Tray Ceiling(s), Hardwood Floors, Screens Complete, Walk-in Closet(s), Paddle Fan, Entrance Foyer, Hi-Speed Internet Availbl
Heating Forced Air, Heat Pump, Electric
Cooling Central Electric, Heat Pump
Equipment Multiple Phone Lines, Smoke Alarm
Fireplace Y
Appliance Dishwasher, Disposal, Electric Oven, Refrigerator, Electric Water Heater
Exterior
Garage Spaces 2.0
Utilities Available Cable Connected
Building
Story Two
Foundation Concrete Perimeter
Water Municipal/City
Architectural Style Multi-Level
Structure Type Brick,Vinyl Siding
New Construction false
Others
Ownership None
Acceptable Financing Conventional
Listing Terms Conventional
Read Less
Want to know what your home might be worth? Contact us for a FREE valuation!

Our team is ready to help you sell your home for the highest possible price ASAP

© 2025 Listings courtesy of MIBOR as distributed by MLS GRID. All Rights Reserved.





