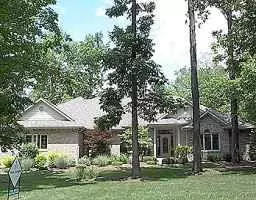$270,000
$284,900
5.2%For more information regarding the value of a property, please contact us for a free consultation.
6462 Pin Oak DR Mccordsville, IN 46055
3 Beds
2 Baths
3,772 SqFt
Key Details
Sold Price $270,000
Property Type Single Family Home
Sub Type Single Family Residence
Listing Status Sold
Purchase Type For Sale
Square Footage 3,772 sqft
Price per Sqft $71
Subdivision Highland Springs
MLS Listing ID 2123052
Sold Date 10/01/01
Bedrooms 3
Full Baths 2
Half Baths 1
HOA Fees $2/ann
HOA Y/N Yes
Year Built 1993
Tax Year 2001
Property Sub-Type Single Family Residence
Property Description
THIS HOMESITE IS INCREDIBLE! PROF. LNDSCPNG & MANY MATURE TREES IN WOODED SECTON OF HIGHLAND SPRINGS. MANY TRUE CUSTM FEATURES. VLTD CLGS IN GREAT RM W/BUILT-IN T.V., SOUND SYSTEM & TWO-SIDED FIREPLACE. HUGE KITCHEN SHA RES FIREPLACE. BUILT-IN PLANNING DESK, BAY WINDOW W/NICE PLANT LEDGE & GLASS DOOR ONTO LOVELY SCRN PRCH W/CATHEDRAL CLG. MSTR BATH HAS BEAUTIFUL WALK-IN SHWR W/GLSS BLCK, SPLIT VANITIES. BAY WNDW OVER LRG TUB. JACK&JILL 2ND BTH
Location
State IN
County Hancock
Rooms
Main Level Bedrooms 3
Interior
Interior Features Raised Ceiling(s), Skylight(s), Walk-in Closet(s), Window Bay Bow, Windows Wood, Paddle Fan, Eat-in Kitchen, Entrance Foyer, Pantry, Surround Sound Wiring
Heating Forced Air, Gas
Cooling Central Electric
Fireplaces Number 1
Fireplaces Type Two Sided, Great Room, Kitchen
Equipment Security Alarm Paid, Smoke Alarm, Theater Equipment
Fireplace Y
Appliance Dishwasher, Microwave, Refrigerator, Washer, Gas Water Heater, Humidifier, Water Purifier, Water Softener Owned
Exterior
Exterior Feature Gas Grill
Garage Spaces 3.0
Building
Story One
Foundation Concrete Perimeter
Water Private Well
Architectural Style Ranch
Structure Type Brick,Wood
New Construction false
Schools
School District Mt Vernon Community School Corp
Others
HOA Fee Include Maintenance
Ownership Mandatory Fee
Acceptable Financing Conventional, FHA
Listing Terms Conventional, FHA
Read Less
Want to know what your home might be worth? Contact us for a FREE valuation!

Our team is ready to help you sell your home for the highest possible price ASAP

© 2025 Listings courtesy of MIBOR as distributed by MLS GRID. All Rights Reserved.





