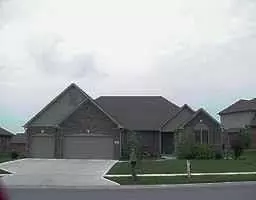$104,900
$104,900
For more information regarding the value of a property, please contact us for a free consultation.
8660 Highland RD Martinsville, IN 46151
3 Beds
1 Bath
1,924 SqFt
Key Details
Sold Price $104,900
Property Type Single Family Home
Sub Type Single Family Residence
Listing Status Sold
Purchase Type For Sale
Square Footage 1,924 sqft
Price per Sqft $54
Subdivision Sub Not Found In Table
MLS Listing ID 2130131
Sold Date 08/30/01
Bedrooms 3
Full Baths 1
Year Built 1950
Tax Year 2000
Property Sub-Type Single Family Residence
Property Description
SQ.FT. IN MUCH LARGER THAN NOTED - PER APPRAISER. WHAT A SUPER MAINTAINED HOME. BASEMENT IS ORIGINAL BUT HOME WAS CONSTRUCTED OVER BASEMENT IN 1993 PER SELLER. STAINED TRIM, SOLID 6-PANEL DOORS, SPIRAL STAIRCASE. NEWER ROOF, FURN., SEPTIC, CER. TILE KIT. FLOOR & MORE. W/O FINISHED BSMT. 6 FT. FENCE, STG. BARN. CLOSE TO 1 ACRE. HOME WARRANTY INCLUDED. NO DISAPPOINTMENTS HERE. IT'S WORTH A LOOK. SQ.FT. PER APPRAISER.
Location
State IN
County Morgan
Rooms
Basement Finished
Main Level Bedrooms 2
Interior
Interior Features Attic Access, Windows Wood, Paddle Fan, Eat-in Kitchen
Heating Forced Air, Gas
Cooling Central Electric
Equipment Multiple Phone Lines, Smoke Alarm
Fireplace Y
Appliance Dishwasher, Disposal, Gas Oven, Trash Compactor, Gas Water Heater, Humidifier, Water Softener Owned
Exterior
Exterior Feature Barn Storage
Garage Spaces 2.0
Utilities Available Cable Connected, Gas
Building
Story One
Water Municipal/City
Architectural Style Ranch
Structure Type Vinyl Siding
New Construction false
Schools
School District Mooresville Con School Corp
Others
Acceptable Financing Conventional, FHA
Listing Terms Conventional, FHA
Read Less
Want to know what your home might be worth? Contact us for a FREE valuation!

Our team is ready to help you sell your home for the highest possible price ASAP

© 2025 Listings courtesy of MIBOR as distributed by MLS GRID. All Rights Reserved.

