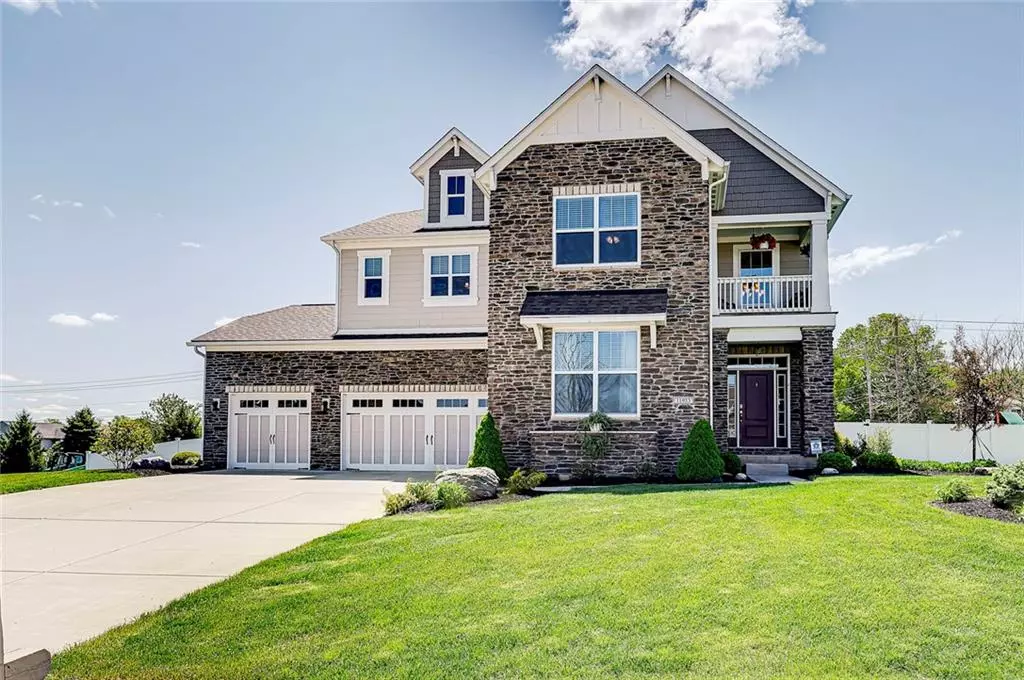$490,000
$450,000
8.9%For more information regarding the value of a property, please contact us for a free consultation.
11933 Logan Hunter TRL Noblesville, IN 46060
4 Beds
3 Baths
5,058 SqFt
Key Details
Sold Price $490,000
Property Type Single Family Home
Sub Type Single Family Residence
Listing Status Sold
Purchase Type For Sale
Square Footage 5,058 sqft
Price per Sqft $96
Subdivision Logans Pointe
MLS Listing ID 21785095
Sold Date 06/24/21
Bedrooms 4
Full Baths 2
Half Baths 1
HOA Fees $25
Year Built 2013
Tax Year 2019
Lot Size 0.520 Acres
Acres 0.52
Property Description
This 4 bedroom 2.5 bath home in Logan's Points on half acre is your next home! Spacious floor plan features a 2 story foyer w/ amazing light, coffered ceiling living room w/ gas fireplace, massive kitchen w/ a center island, SS appliances, granite countertops & tile backsplash. The first floor also boasts a breakfast room, den & an office space. Second floor has bonus loft space & 4 large bedrooms. The Primary contains dual walk-in closets, laundry, ensuite w/ dual vanities, separate shower, soaker tub and a private balcony! Basement could easily be finished to add additional bedrooms & living space. Large deck and enormous backyard are perfect for entertaining! Conveniently located near shopping, dining, etc. Award winning HSE schools!
Location
State IN
County Hamilton
Rooms
Basement 9 feet+Ceiling, Unfinished
Kitchen Breakfast Bar, Kitchen Eat In
Interior
Interior Features Attic Access, Raised Ceiling(s), Tray Ceiling(s), Walk-in Closet(s), Hardwood Floors, Wood Work Stained
Heating Forced Air
Cooling Central Air
Fireplaces Number 1
Fireplaces Type Gas Log, Living Room
Equipment Sump Pump, Water-Softener Owned
Fireplace Y
Appliance Electric Cooktop, Dishwasher, Disposal, Microwave, Electric Oven, Refrigerator
Exterior
Exterior Feature Driveway Concrete, Fence Full Rear, Irrigation System
Parking Features Attached
Garage Spaces 3.0
Building
Story Two
Foundation Concrete Perimeter
Sewer Sewer Connected
Water Public
Architectural Style TraditonalAmerican
Structure Type Cement Siding,Stone
New Construction false
Others
HOA Fee Include Association Home Owners,Entrance Common,Insurance,Maintenance,Nature Area,Snow Removal
Ownership MandatoryFee
Read Less
Want to know what your home might be worth? Contact us for a FREE valuation!

Our team is ready to help you sell your home for the highest possible price ASAP

© 2024 Listings courtesy of MIBOR as distributed by MLS GRID. All Rights Reserved.





