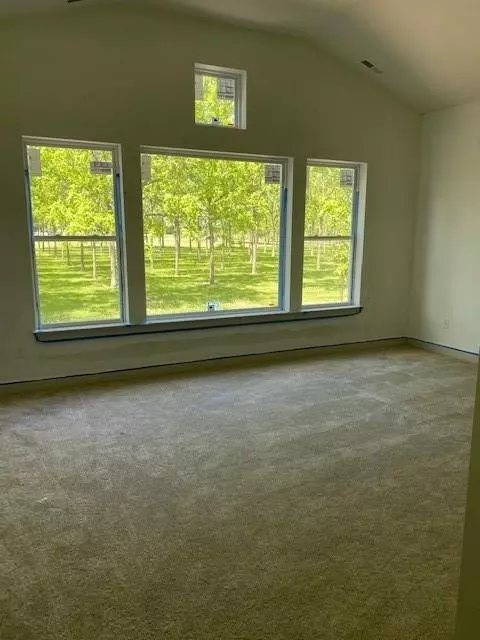$599,627
$598,334
0.2%For more information regarding the value of a property, please contact us for a free consultation.
13612 Woodside Hollow DR Carmel, IN 46032
4 Beds
4 Baths
2,907 SqFt
Key Details
Sold Price $599,627
Property Type Single Family Home
Sub Type Single Family Residence
Listing Status Sold
Purchase Type For Sale
Square Footage 2,907 sqft
Price per Sqft $206
Subdivision Woodside At West Clay
MLS Listing ID 21764091
Sold Date 06/18/21
Bedrooms 4
Full Baths 3
Half Baths 1
HOA Fees $70/ann
Year Built 2021
Tax Year 2019
Lot Size 8,712 Sqft
Acres 0.2
Property Description
Step into one of the last remaining David Weekley new homes in Woodside at West Clay in West Carmel. This Paddock plan ranch home treats the owner to its spectacular bath with Super Shower and double walk-in closets! Guests or family have choices – one secondary bedroom has its own bathroom, and the two-bedroom suite features its own retreat and bath. The gourmet kitchen boasts an oversized island, and the sink at the window. Working from home feels like a privilege with the private study with its elegant French doors, sidelights, and transom windows. Choose to relax on your front or back covered porch. You’ll be living large with the 10’ ceilings throughout. Photos and virtual tour are not of actual home, but similar plan.
Location
State IN
County Hamilton
Rooms
Kitchen Center Island, Pantry, Pantry WalkIn
Interior
Interior Features Attic Access, Raised Ceiling(s), Walk-in Closet(s), Windows Vinyl
Heating Forced Air
Cooling Central Air
Equipment CO Detectors, Network Ready, Smoke Detector, Sump Pump
Fireplace Y
Appliance Electric Cooktop, Dishwasher, ENERGY STAR Qualified Appliances, Disposal, Microwave, Other, Double Oven
Exterior
Exterior Feature Driveway Concrete
Garage Attached
Garage Spaces 3.0
Building
Lot Description Corner, Sidewalks, Trees Small
Story One
Foundation Concrete Perimeter, Crawl Space
Sewer Sewer Connected
Water Public
Architectural Style Ranch
Structure Type Brick,Cement Siding
New Construction true
Others
HOA Fee Include Entrance Common,Maintenance,Nature Area
Ownership MandatoryFee
Read Less
Want to know what your home might be worth? Contact us for a FREE valuation!

Our team is ready to help you sell your home for the highest possible price ASAP

© 2024 Listings courtesy of MIBOR as distributed by MLS GRID. All Rights Reserved.


