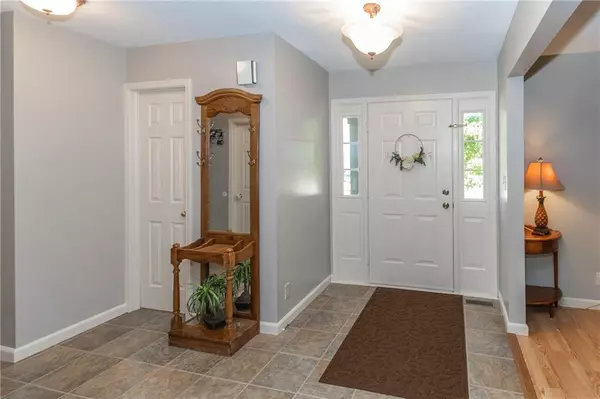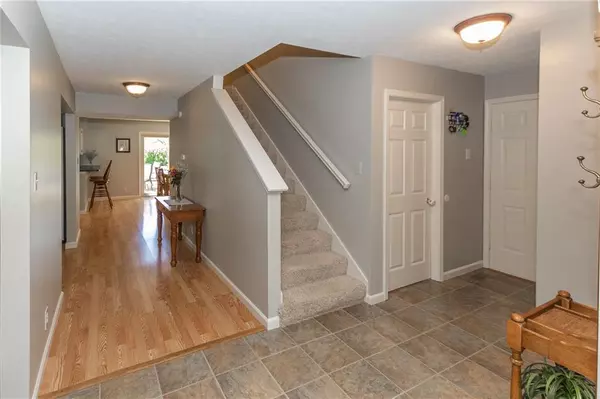$290,000
$299,900
3.3%For more information regarding the value of a property, please contact us for a free consultation.
19138 Golden Meadow WAY Noblesville, IN 46060
4 Beds
3 Baths
2,316 SqFt
Key Details
Sold Price $290,000
Property Type Single Family Home
Sub Type Single Family Residence
Listing Status Sold
Purchase Type For Sale
Square Footage 2,316 sqft
Price per Sqft $125
Subdivision Meadows Knoll
MLS Listing ID 21784954
Sold Date 06/18/21
Bedrooms 4
Full Baths 2
Half Baths 1
HOA Fees $30/ann
Year Built 1995
Tax Year 2020
Lot Size 0.390 Acres
Acres 0.39
Property Description
Don't miss this stunning move in ready home nestled on one of the largest lots in the n’hood w/No Neighbors behind it! Versatile open floor plan! Cozy LR would make a great office. Updated kit has newer SS appls, brkfst bar w/seating, pantry. DR & brkfst rm provide endless entertaining options! Fam rm has amazing natural light & views of the bckyrd. Relax at the end of the day in the spacious Mstr Ste w/vaulted ceil, huge WIC, sep jacuzzi/shwr & dual vanities. Three addt’l bdrms. Amazing outdoor space is fully fenced w/a huge deck & pergola, fire pit, mature treeline. Upgrades: prof int paint & kit cabs, dbl hung windows, sliding door, toilets, faucets, lighting, prof landscaping. N’hood has pool, park/playground, bball court.
Location
State IN
County Hamilton
Rooms
Kitchen Breakfast Bar, Kitchen Some Updates, Pantry
Interior
Interior Features Attic Pull Down Stairs, Walk-in Closet(s), Windows Thermal, Windows Vinyl, Wood Work Painted
Heating Forced Air, Heat Pump
Cooling Central Air, Ceiling Fan(s), Heat Pump
Fireplaces Type None
Equipment Smoke Detector, Water-Softener Owned
Fireplace Y
Appliance Dishwasher, Disposal, Microwave, Electric Oven, Refrigerator
Exterior
Exterior Feature Barn Storage, Driveway Concrete, Fence Full Rear, Playground, Pool Community
Parking Features Attached
Garage Spaces 2.0
Building
Lot Description Sidewalks, Tree Mature, Trees Small
Story Two
Foundation Crawl Space
Sewer Sewer Connected
Water Public
Architectural Style TraditonalAmerican
Structure Type Brick,Vinyl Siding
New Construction false
Others
HOA Fee Include Association Home Owners,Entrance Common,Maintenance,ParkPlayground,Pool,Snow Removal,Trash
Ownership MandatoryFee
Read Less
Want to know what your home might be worth? Contact us for a FREE valuation!

Our team is ready to help you sell your home for the highest possible price ASAP

© 2024 Listings courtesy of MIBOR as distributed by MLS GRID. All Rights Reserved.





