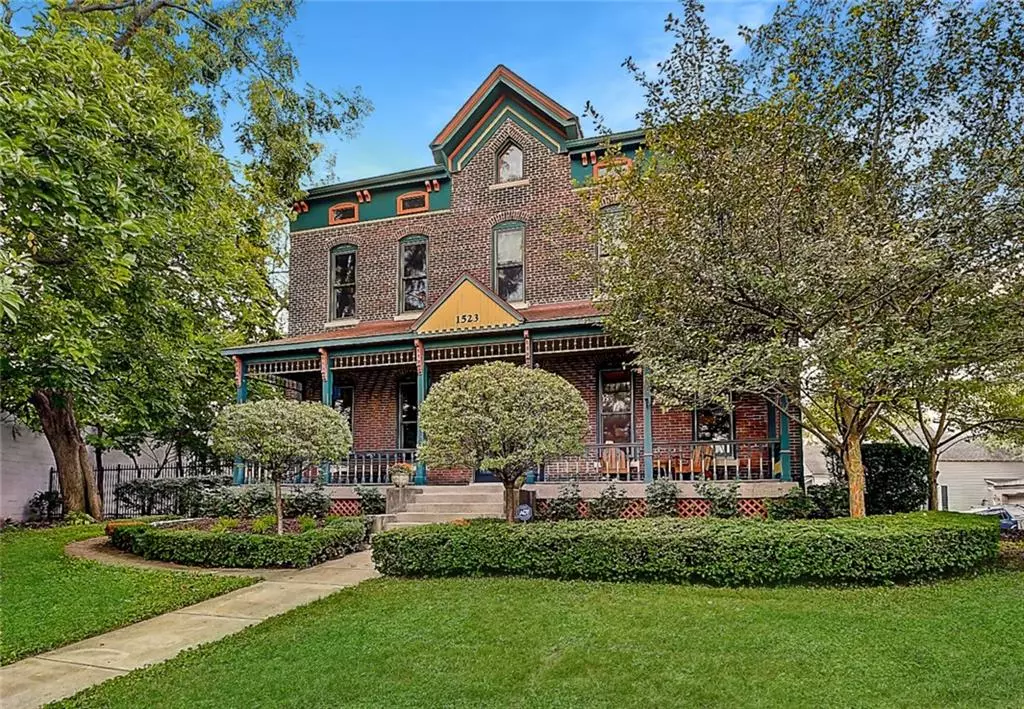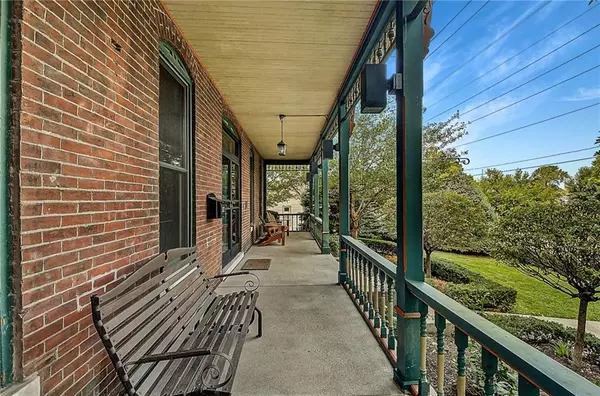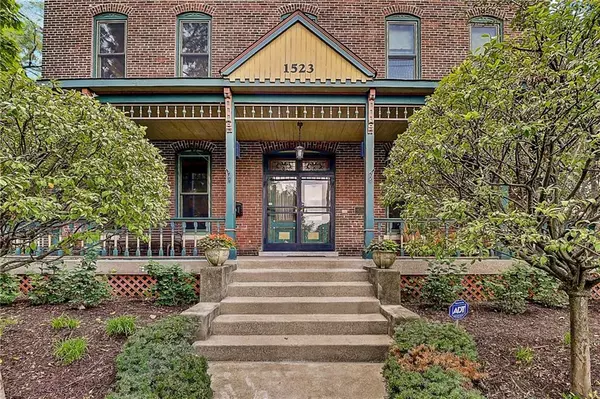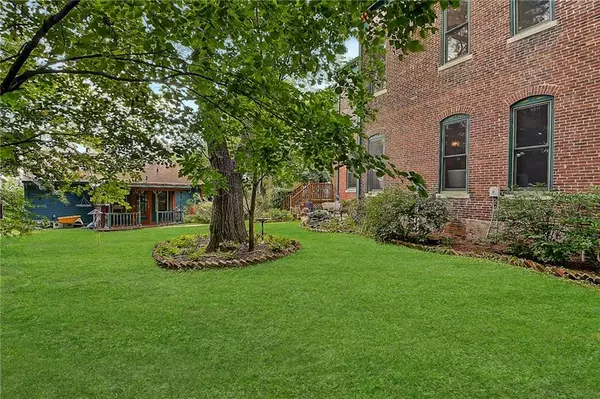$500,000
$524,900
4.7%For more information regarding the value of a property, please contact us for a free consultation.
1523 Southeastern AVE Indianapolis, IN 46201
4 Beds
3 Baths
6,000 SqFt
Key Details
Sold Price $500,000
Property Type Single Family Home
Sub Type Single Family Residence
Listing Status Sold
Purchase Type For Sale
Square Footage 6,000 sqft
Price per Sqft $83
Subdivision Robbins & Hubbards Hill
MLS Listing ID 21777022
Sold Date 06/18/21
Bedrooms 4
Full Baths 3
HOA Y/N No
Year Built 1853
Tax Year 2019
Lot Size 0.320 Acres
Acres 0.32
Property Sub-Type Single Family Residence
Property Description
HILL PLACE ON NATIONAL HISTORIC REGISTER // This is your chance to own an iconic, historic home! An all-brick Italianate built-in 1850s, living in this stunning property will feel like a dream. Your location is prime—less than 1 mi to Elevator Hill, Fountain Square, 1 mi to Fletcher Place & Mass Ave, and the heart of downtown. From your oversized front porch, overlooking your iron-fenced yard with mature landscaping, you'll enter the nearly 6,000 sqft home! You'll be blown away by your two-story library, 4 beds, 3 baths, spacious kitchen, catacomb-feeling basement, & more. Stroll through your garden oasis backyard! With original hardwoods, decorative fireplaces, & a full attic—plus a 3-car garage—this is truly a one-of-a-kind property.
Location
State IN
County Marion
Rooms
Basement Finished
Kitchen Kitchen Some Updates
Interior
Interior Features Attic Stairway, Built In Book Shelves, Walk-in Closet(s), Hardwood Floors, Windows Wood, Wood Work Stained, Eat-in Kitchen, Entrance Foyer, Hi-Speed Internet Availbl, Center Island, Pantry
Heating Forced Air, Gas
Cooling Central Electric
Fireplaces Number 8
Fireplaces Type Basement, Primary Bedroom, Den/Library Fireplace, Other
Equipment Security Alarm Paid, Smoke Alarm
Fireplace Y
Appliance Dishwasher, Dryer, Disposal, Electric Oven, Refrigerator, Washer, Electric Water Heater
Exterior
Exterior Feature Storage Shed
Garage Spaces 3.0
Utilities Available Cable Available, Gas Nearby
Building
Story Two
Foundation Brick
Water Municipal/City
Architectural Style Italianate
Structure Type Brick
New Construction false
Schools
School District Indianapolis Public Schools
Others
Ownership No Assoc
Acceptable Financing Conventional, FHA
Listing Terms Conventional, FHA
Read Less
Want to know what your home might be worth? Contact us for a FREE valuation!

Our team is ready to help you sell your home for the highest possible price ASAP

© 2025 Listings courtesy of MIBOR as distributed by MLS GRID. All Rights Reserved.





