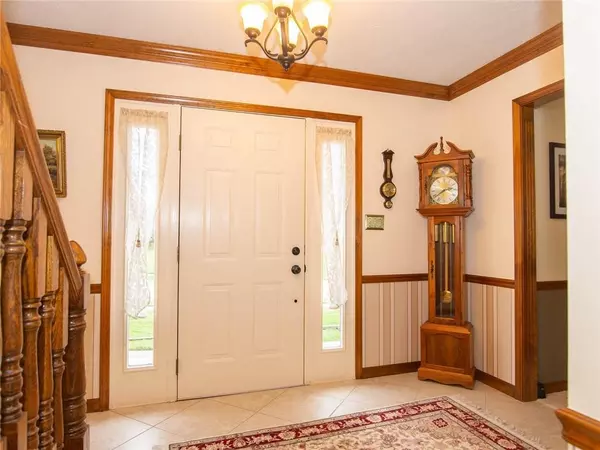$450,000
$415,000
8.4%For more information regarding the value of a property, please contact us for a free consultation.
5049 Surrey LN Carmel, IN 46033
4 Beds
3 Baths
3,220 SqFt
Key Details
Sold Price $450,000
Property Type Single Family Home
Sub Type Single Family Residence
Listing Status Sold
Purchase Type For Sale
Square Footage 3,220 sqft
Price per Sqft $139
Subdivision Briarstone
MLS Listing ID 21767873
Sold Date 05/18/21
Bedrooms 4
Full Baths 2
Half Baths 1
Year Built 1985
Tax Year 2021
Lot Size 0.380 Acres
Acres 0.38
Property Description
* * * Outstanding home in impeccable condition! * * * Situated on a quiet cul-de-sac w/fenced yard *Over $80K in updates in last 4 yrs! Roof/gutters/downspouts/water soft '20 * Carpet on main/upper & HVAC '19 * Frig '18 * Master & guest baths, granite, driveway/walkway/patio & cook top '17 * All windows replaced '06 (Pella) * Updated KT w/cherry cabinets, travertine back splash, island w/b'fast bar & 2 ovens! * Updated light/plumbing fixtures * Large FR w/brick fireplace, built-ins & cath ceiling * Screened porch & large patio off of FR * Finished bsmt too! * Luxurious MBR suite w/recessed tray ceiling, 2 sinks, jetted garden tub, sep shower & 2 skylights! * MULTIPLE OFFERS EXPECTED! Seller will review all offers on Monday, April 19
Location
State IN
County Hamilton
Rooms
Basement Finished, Partial
Kitchen Breakfast Bar, Center Island, Kitchen Eat In, Kitchen Updated, Pantry
Interior
Interior Features Attic Pull Down Stairs, Built In Book Shelves, Walk-in Closet(s), Hardwood Floors, Skylight(s), Wood Work Stained
Cooling Central Air, Ceiling Fan(s)
Fireplaces Number 1
Fireplaces Type Family Room, Masonry, Woodburning Fireplce
Equipment Radon System, Smoke Detector, Sump Pump, Programmable Thermostat, Water-Softener Owned
Fireplace Y
Appliance Electric Cooktop, Dishwasher, Disposal, Microwave, Double Oven, Refrigerator, Trash Compactor
Exterior
Exterior Feature Driveway Concrete, Fence Full Rear
Garage Attached
Garage Spaces 2.0
Building
Lot Description Cul-De-Sac, Sidewalks, Storm Sewer, Tree Mature
Story Two
Foundation Concrete Perimeter, Partial
Sewer Sewer Connected
Water Public
Architectural Style TraditonalAmerican
Structure Type Brick,Cement Siding
New Construction false
Others
Ownership VoluntaryFee
Read Less
Want to know what your home might be worth? Contact us for a FREE valuation!

Our team is ready to help you sell your home for the highest possible price ASAP

© 2024 Listings courtesy of MIBOR as distributed by MLS GRID. All Rights Reserved.





