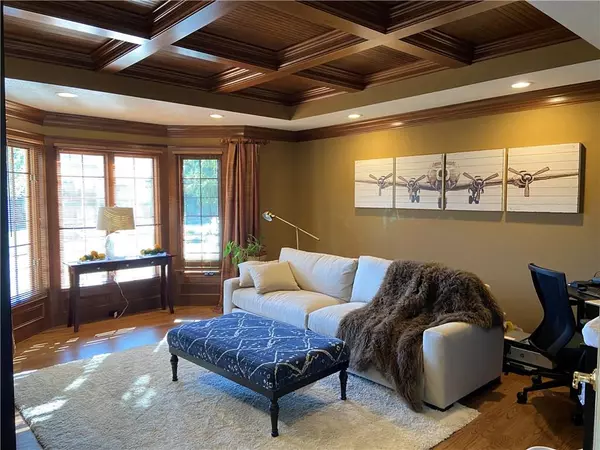$850,000
$850,000
For more information regarding the value of a property, please contact us for a free consultation.
686 Mayfair LN Carmel, IN 46032
5 Beds
7 Baths
6,841 SqFt
Key Details
Sold Price $850,000
Property Type Single Family Home
Sub Type Single Family Residence
Listing Status Sold
Purchase Type For Sale
Square Footage 6,841 sqft
Price per Sqft $124
Subdivision Claybridge
MLS Listing ID 21739262
Sold Date 10/28/20
Bedrooms 5
Full Baths 5
Half Baths 2
HOA Fees $75/ann
Year Built 1993
Tax Year 2019
Lot Size 0.560 Acres
Acres 0.56
Property Description
WOW Sophisticated & Beautiful! Master main just renovated to include a wall fireplace, new floors, and Master bath with Marble heated floors and a walk in Steam Shower plus a fabulous walk in closet. Impressive entry and vistas with beautiful windows and sunlight throughout. Large Main floor living w big windowed lower level so it feels like a main floor, more than a third is unfinished storage so you have room for all your extras. Newly added wrought iron fence around the back yard and added new landscape in both front and back. Upscale appliances & walk in pantry in the kitchen plus the Fireplace from Living room into kitchen makes a warm and inviting space to get cozy. Wonderful Light with Heavy trim and Custom Woodwork throughout.
Location
State IN
County Hamilton
Rooms
Basement 9 feet+Ceiling, Finished, Daylight/Lookout Windows
Kitchen Center Island, Kitchen Updated, Pantry WalkIn
Interior
Interior Features Attic Pull Down Stairs, Built In Book Shelves, Raised Ceiling(s), Walk-in Closet(s), Hardwood Floors, Wet Bar
Heating Dual, Forced Air
Cooling Central Air, Ceiling Fan(s)
Fireplaces Number 2
Fireplaces Type Gas Log, Gas Starter, Kitchen, Living Room
Equipment Security Alarm Paid, Sump Pump, WetBar, Water-Softener Owned
Fireplace Y
Appliance Gas Cooktop, Dishwasher, Disposal, Microwave, Convection Oven, Double Oven, Refrigerator, Warming Drawer
Exterior
Exterior Feature Driveway Exposed Aggregate, Fence Full Rear, Irrigation System
Garage Attached
Garage Spaces 3.0
Building
Lot Description Sidewalks, Street Lights, Rural In Subdivision, Tree Mature
Story Two
Foundation Concrete Perimeter
Sewer Sewer Connected
Water Public
Architectural Style Ranch, TraditonalAmerican
Structure Type Brick,Cedar
New Construction false
Others
HOA Fee Include Insurance,Maintenance,Resident Manager,Snow Removal
Ownership MandatoryFee
Read Less
Want to know what your home might be worth? Contact us for a FREE valuation!

Our team is ready to help you sell your home for the highest possible price ASAP

© 2024 Listings courtesy of MIBOR as distributed by MLS GRID. All Rights Reserved.





