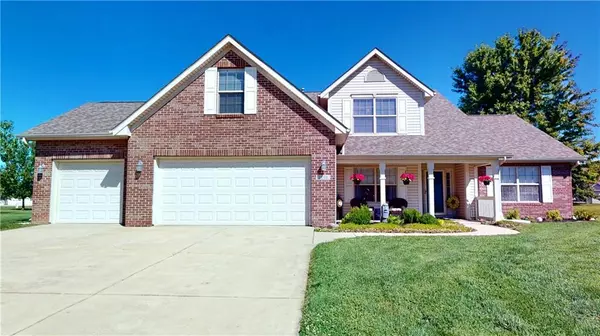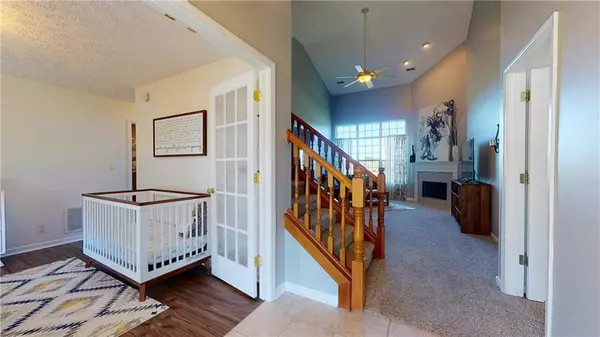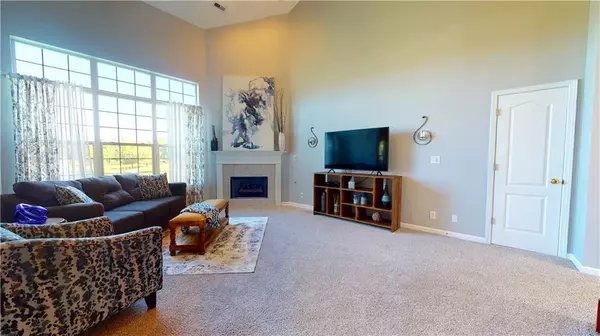$275,000
$265,000
3.8%For more information regarding the value of a property, please contact us for a free consultation.
1808 Canyon Creek DR Lafayette, IN 47909
4 Beds
3 Baths
2,465 SqFt
Key Details
Sold Price $275,000
Property Type Single Family Home
Sub Type Single Family Residence
Listing Status Sold
Purchase Type For Sale
Square Footage 2,465 sqft
Price per Sqft $111
Subdivision Subdivision Not Available See Legal
MLS Listing ID 21734246
Sold Date 10/16/20
Bedrooms 4
Full Baths 2
Half Baths 1
HOA Fees $38/ann
HOA Y/N Yes
Year Built 2001
Tax Year 2020
Lot Size 0.370 Acres
Acres 0.37
Property Description
This home has so much to offer with 4 bedrooms and 2.5 baths. The master bedroom is on the main and has a bathroom with double sinks, a large jacuzzi tub, and a stand up shower. Currently the formal dining room is being used as a nursery. Tall ceilings and lots of windows allows the light to pour through the home. The kitchen is dressed with stainless steel appliances, lots of counter top space and is freshly painted to feel light and airy. It also has an area to eat in. 3 bedrooms finish the upstairs that are all very generous in size. The bathroom upstairs has double sinks and the tub/shower has a separate door from the sinks. There is anenclosed patio that looks at the pond as well as an additional patio that adjoins it.
Location
State IN
County Tippecanoe
Rooms
Main Level Bedrooms 1
Kitchen Kitchen Some Updates
Interior
Interior Features Cathedral Ceiling(s), Walk-in Closet(s), Screens Complete, Windows Vinyl, Breakfast Bar, Bath Sinks Double Main, Eat-in Kitchen, Entrance Foyer, Hi-Speed Internet Availbl, Pantry
Heating Forced Air, Gas
Cooling Central Electric
Fireplaces Number 1
Fireplaces Type Great Room
Equipment Smoke Alarm
Fireplace Y
Appliance Dishwasher, Disposal, Microwave, Gas Oven, Refrigerator, Gas Water Heater, Water Softener Owned
Exterior
Garage Multiple Garages
Garage Spaces 3.0
Utilities Available Cable Available, Gas
Building
Story Two
Foundation Slab
Water Municipal/City
Architectural Style TraditonalAmerican
Structure Type Vinyl With Brick
New Construction false
Schools
Elementary Schools Wea Ridge Elementary School
School District Tippecanoe School Corp
Others
HOA Fee Include Association Home Owners
Ownership Mandatory Fee
Acceptable Financing Conventional, FHA
Listing Terms Conventional, FHA
Read Less
Want to know what your home might be worth? Contact us for a FREE valuation!

Our team is ready to help you sell your home for the highest possible price ASAP

© 2024 Listings courtesy of MIBOR as distributed by MLS GRID. All Rights Reserved.





