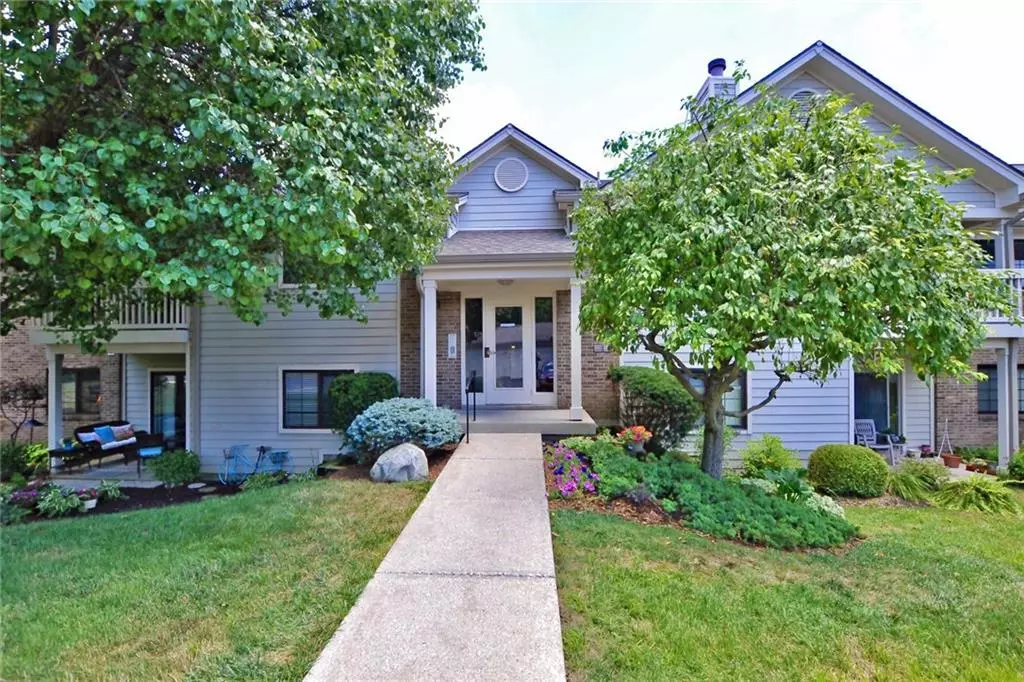$183,000
$184,900
1.0%For more information regarding the value of a property, please contact us for a free consultation.
11755 Beckham CT #206 Carmel, IN 46032
2 Beds
2 Baths
1,379 SqFt
Key Details
Sold Price $183,000
Property Type Condo
Sub Type Condominium
Listing Status Sold
Purchase Type For Sale
Square Footage 1,379 sqft
Price per Sqft $132
Subdivision Lenox Trace
MLS Listing ID 21727626
Sold Date 09/18/20
Bedrooms 2
Full Baths 2
HOA Fees $280/mo
Year Built 1994
Tax Year 2020
Lot Size 435 Sqft
Acres 0.01
Property Description
Beautiful condo in the heart of Carmel! Beautiful galley kitchen with pantry and ss appliances, new carpet in 2nd bedroom and den which is currently being used as a third bedroom. Generous carpet allowance for replacement of great room carpet. Vaulted ceiling and wood-burning frplc in great room leading to balcony. Both bedrooms and den are spacious and both bathrooms have been nicely updated. All bedrooms have walk in closets. Unit comes with storage closet #6 outside of front door; plus the unit also comes with both a one car garage space #4 and an assigned parking spot #4. Community pool, tennis and clubhouse with exercise room. Lenox Trace is beautifully maintained and is close to everything Carmel has to offer!
Location
State IN
County Hamilton
Rooms
Kitchen Breakfast Bar
Interior
Interior Features Vaulted Ceiling(s), Walk-in Closet(s), Screens Complete, Storage, Window Metal, Wood Work Painted
Heating Forced Air
Cooling Central Air, Ceiling Fan(s)
Fireplaces Number 1
Fireplaces Type Great Room, Woodburning Fireplce
Equipment Network Ready
Fireplace Y
Appliance Dishwasher, Disposal, Electric Oven, Convection Oven, Refrigerator
Exterior
Exterior Feature Clubhouse, Driveway Asphalt, Pool Community, Irrigation System, Tennis Community
Garage Detached
Garage Spaces 1.0
Building
Lot Description Sidewalks, Street Lights, Tree Mature
Story One
Foundation Concrete Perimeter
Sewer Sewer Connected
Water Public
Architectural Style TraditonalAmerican
Structure Type Vinyl With Brick
New Construction false
Others
HOA Fee Include Association Home Owners,Clubhouse,Entrance Common,Exercise Room,Lawncare,Maintenance Grounds,Pool,Snow Removal,Tennis Court(s),Trash
Ownership MandatoryFee
Read Less
Want to know what your home might be worth? Contact us for a FREE valuation!

Our team is ready to help you sell your home for the highest possible price ASAP

© 2024 Listings courtesy of MIBOR as distributed by MLS GRID. All Rights Reserved.





