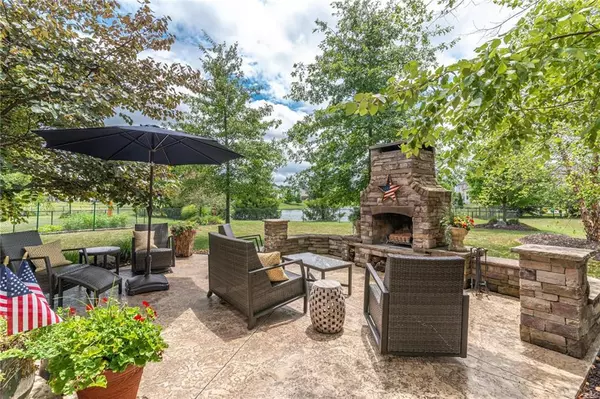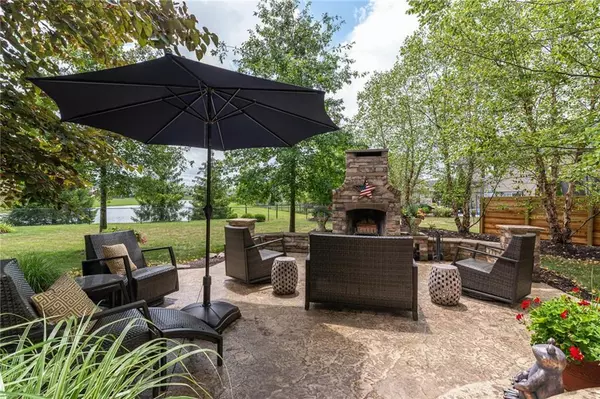$349,900
$349,900
For more information regarding the value of a property, please contact us for a free consultation.
5819 W Glenview DR Mccordsville, IN 46055
4 Beds
4 Baths
4,186 SqFt
Key Details
Sold Price $349,900
Property Type Single Family Home
Sub Type Single Family Residence
Listing Status Sold
Purchase Type For Sale
Square Footage 4,186 sqft
Price per Sqft $83
Subdivision Emerald Springs
MLS Listing ID 21723519
Sold Date 09/29/20
Bedrooms 4
Full Baths 3
Half Baths 1
HOA Fees $46/qua
HOA Y/N Yes
Year Built 2007
Tax Year 2019
Lot Size 0.288 Acres
Acres 0.2878
Property Sub-Type Single Family Residence
Property Description
Back on Market! Don't miss out on this 1 Owner Home, perfect for Entertaining! Too many Upgrades to list! Backyard Oasis w/ 30x20 Stamped Concrete Patio w/ Outdoor Fireplace overlooking Lake Lot and Mature Trees. 2 story Foyer & Great Room provides ample lighting w/ nearly 20ft of Windows. 9' Ceilings on Main & Basement. Full, Finished, Open Bsmt w/ Bed and Full Bath plumbed for Wet Bar. Kitchen adorned with 42" Cabinets, Cherry stained Maple Hardwood Floors, Custom Backsplash, Recessed & Cabinet Lighting. Whisk away through the Double Doors to your Master Retreat, overlooking the backyard, with his and her Walk-In Closets. Pride of ownership stands clear. This is undoubtedly the best home in the neighborhood.
Location
State IN
County Hancock
Rooms
Basement Ceiling - 9+ feet, Finished, Full, Egress Window(s), Sump Pump
Interior
Interior Features Built In Book Shelves, Raised Ceiling(s), Hardwood Floors, Windows Vinyl, Breakfast Bar, Entrance Foyer, Center Island, Programmable Thermostat
Heating Forced Air, Gas
Cooling Central Electric
Equipment Smoke Alarm
Fireplace Y
Appliance Dishwasher, Disposal, Microwave, Gas Oven, Refrigerator, Tankless Water Heater, Water Softener Owned
Exterior
Garage Spaces 3.0
Building
Story Two
Foundation Concrete Perimeter
Water Municipal/City
Structure Type Brick,Vinyl Siding
New Construction false
Schools
School District Mt Vernon Community School Corp
Others
HOA Fee Include Association Home Owners,Clubhouse,Entrance Common,Maintenance,ParkPlayground
Ownership Mandatory Fee
Acceptable Financing Conventional, FHA
Listing Terms Conventional, FHA
Read Less
Want to know what your home might be worth? Contact us for a FREE valuation!

Our team is ready to help you sell your home for the highest possible price ASAP

© 2025 Listings courtesy of MIBOR as distributed by MLS GRID. All Rights Reserved.





