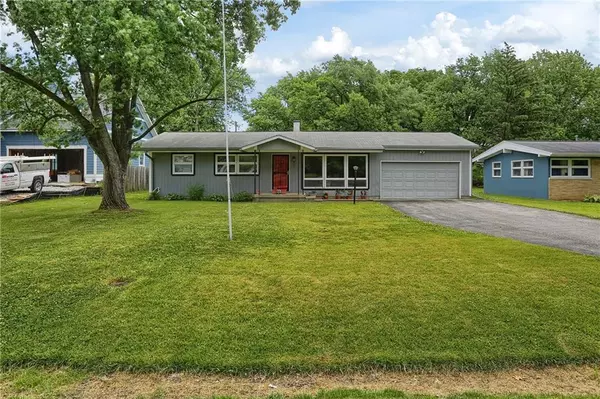$203,000
$210,000
3.3%For more information regarding the value of a property, please contact us for a free consultation.
837 AUMAN DR W Carmel, IN 46032
3 Beds
1 Bath
1,626 SqFt
Key Details
Sold Price $203,000
Property Type Single Family Home
Sub Type Single Family Residence
Listing Status Sold
Purchase Type For Sale
Square Footage 1,626 sqft
Price per Sqft $124
Subdivision Aumans
MLS Listing ID 21720994
Sold Date 08/26/20
Bedrooms 3
Full Baths 1
Year Built 1955
Tax Year 2019
Lot Size 0.320 Acres
Acres 0.32
Property Description
YOU WILL NOT FIND A BETTER DEAL IN CARMEL! This CHARMING, BRIGHT & AIRY ranch is walking distance to Carmel Arts & Design District & all downtown Carmel amenities! Three bedrooms with a sunroom & huge bonus room, CATHEDRAL CEILINGS, original hardwood flooring, & ceramic tile! Owners have made many updates, including wainscoting in kitchen, lighting & newer privacy fence for YOU to enjoy the big, shaded backyard, but it has also maintained it's MID-CENTURY character with HUGE windows for natural light & the original cabinetry. Seller turned BR2 into walk-in closet with laundry. Original laundry still functional behind wainscoting in kitchen. Seller to remove beauty shop equipment. No HOA! Some area homes are purchased for lot alone.
Location
State IN
County Hamilton
Rooms
Kitchen Kitchen Eat In, Kitchen Updated, Pantry
Interior
Interior Features Attic Access, Built In Book Shelves, Cathedral Ceiling(s), Hardwood Floors, Skylight(s)
Heating Forced Air
Cooling Central Air
Fireplaces Number 1
Fireplaces Type None
Equipment Satellite Dish Paid, Smoke Detector, WetBar
Fireplace Y
Appliance Disposal, Kit Exhaust, Electric Oven, Refrigerator, Refrigerator
Exterior
Exterior Feature Barn Mini, Driveway Asphalt, Fence Full Rear
Garage Attached
Garage Spaces 2.0
Building
Lot Description Tree Mature, Trees Small
Story One
Foundation Crawl Space
Sewer Sewer Connected
Water Public
Architectural Style Bungalow/Shotgun, Mid-Century Modern
Structure Type Cedar
New Construction false
Others
Ownership NoAssoc
Read Less
Want to know what your home might be worth? Contact us for a FREE valuation!

Our team is ready to help you sell your home for the highest possible price ASAP

© 2024 Listings courtesy of MIBOR as distributed by MLS GRID. All Rights Reserved.





