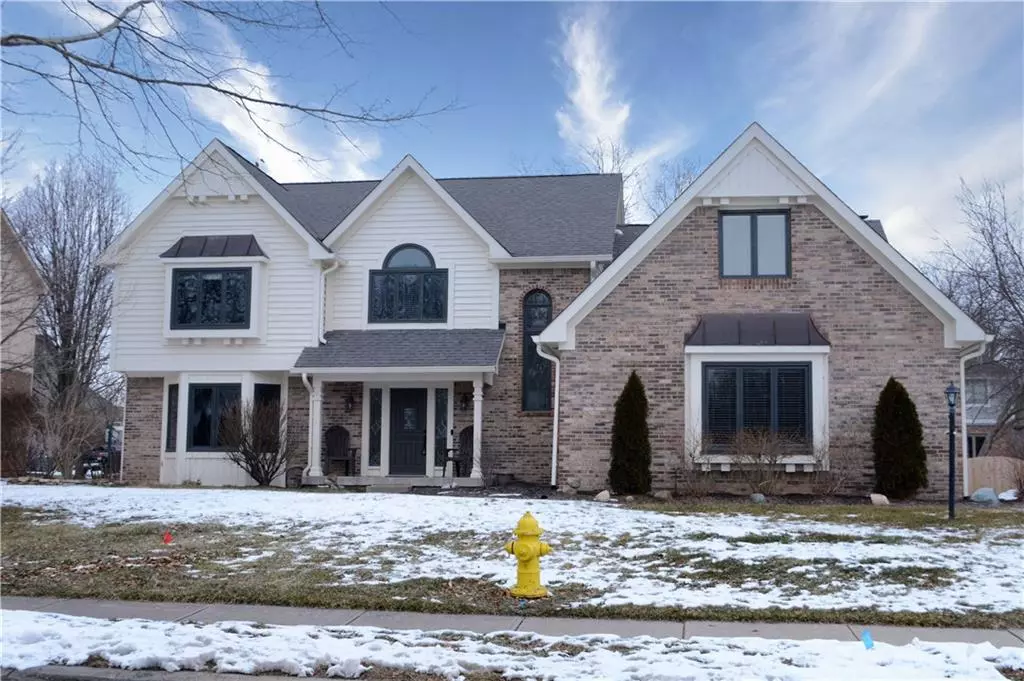$490,900
$499,900
1.8%For more information regarding the value of a property, please contact us for a free consultation.
4940 Wood Creek DR Carmel, IN 46033
4 Beds
4 Baths
4,003 SqFt
Key Details
Sold Price $490,900
Property Type Single Family Home
Sub Type Single Family Residence
Listing Status Sold
Purchase Type For Sale
Square Footage 4,003 sqft
Price per Sqft $122
Subdivision Kingswood
MLS Listing ID 21764255
Sold Date 03/26/21
Bedrooms 4
Full Baths 2
Half Baths 2
HOA Fees $17/ann
Year Built 1990
Tax Year 2019
Lot Size 0.320 Acres
Acres 0.32
Property Description
Desired Carmel Location. Natural Light envelopes this home featuring the updates you desire combined with recent improvements to make this house a solid home. Wood Flooring, Fresh Paint and Stainless Appliances all compliment the open floorplan with vaulted ceilings, skylights. Generous Sized Bedrooms plus a Master Suite with a spacious Walk-in Closet. Master Bath/Spa includes a walk-in shower, soaking tub. Keep life easy with Step Saving Upper Level Laundry with cabinets and clothing drying space. Basement is well suited for Movie Viewing, Gaming, Workouts & Play for "kids" of all ages. Screen Porch/deck overlook newly fenced back yard and mature trees. Highly Ranked Carmel Schools, Amenities, Recreation. Move-in Ready & Waiting for you!
Location
State IN
County Hamilton
Rooms
Basement Finished Ceiling, Finished
Kitchen Breakfast Bar, Center Island, Kitchen Eat In, Kitchen Some Updates, Pantry
Interior
Interior Features Built In Book Shelves, Vaulted Ceiling(s), Hardwood Floors, Skylight(s), Wood Work Painted
Heating Forced Air, Humidifier
Cooling Central Air, Ceiling Fan(s)
Fireplaces Number 1
Fireplaces Type Gas Starter, Great Room, Woodburning Fireplce
Equipment Radon System, Smoke Detector, Sump Pump, Surround Sound, Programmable Thermostat, Water-Softener Owned
Fireplace Y
Appliance Gas Cooktop, Dishwasher, Disposal, MicroHood, Oven, Double Oven, Refrigerator
Exterior
Exterior Feature Driveway Concrete, Fence Full Rear, Irrigation System
Garage Attached
Garage Spaces 3.0
Building
Lot Description Sidewalks, Tree Mature
Story Two
Foundation Concrete Perimeter
Sewer Sewer Connected
Water Public
Architectural Style TraditonalAmerican
Structure Type Brick,Wood
New Construction false
Others
HOA Fee Include Entrance Common,Insurance,Maintenance
Ownership MandatoryFee
Read Less
Want to know what your home might be worth? Contact us for a FREE valuation!

Our team is ready to help you sell your home for the highest possible price ASAP

© 2024 Listings courtesy of MIBOR as distributed by MLS GRID. All Rights Reserved.





