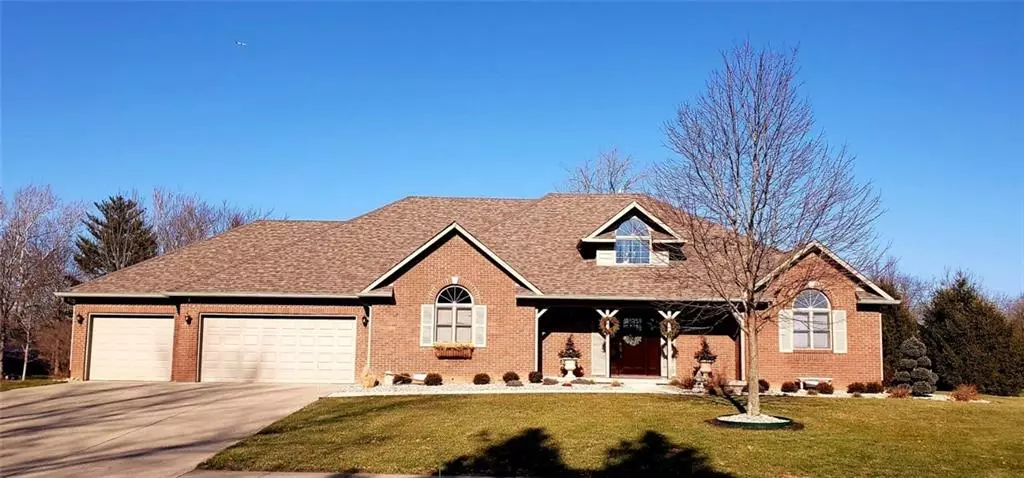$400,000
$379,900
5.3%For more information regarding the value of a property, please contact us for a free consultation.
6262 Catalpa DR Avon, IN 46123
3 Beds
2 Baths
2,627 SqFt
Key Details
Sold Price $400,000
Property Type Single Family Home
Sub Type Single Family Residence
Listing Status Sold
Purchase Type For Sale
Square Footage 2,627 sqft
Price per Sqft $152
Subdivision Timber Bend
MLS Listing ID 21760751
Sold Date 03/09/21
Bedrooms 3
Full Baths 2
Year Built 1994
Tax Year 2020
Lot Size 0.490 Acres
Acres 0.49
Property Description
Beautiful Rare Find in highly sought after Timber Bend. Covd porch to welcome your guests. 2story foyer full of light & flanked by closets. The sanctuary-like living room will take your breath away w/ two-sided FP as focal point & Vaulted ceiling. Totally new gourmet kit will please even the pickiest chefs w/ its quartz cnters & high-end SS appl. OWNERS STE w/ new vanity, jetted tub, sep shower & 2 clsts. All BDs have vaulted ceilings. Dining w/ warmth of FP & windows to take in the outside. The outdoorsy person will love the 3 season rm & huge freshly stained deck. Lot is lined w/Norway spruce privacy. Home office, encapsulated humidity controlled crawl, freshly painted, 3+ car gar w/wksp plus more... Great location makes this home a 10!
Location
State IN
County Hendricks
Rooms
Kitchen Center Island, Kitchen Updated, Pantry
Interior
Interior Features Attic Stairway, Cathedral Ceiling(s), Tray Ceiling(s), Walk-in Closet(s), Hardwood Floors, Wood Work Painted
Heating Forced Air, Humidifier
Cooling Central Air, Ceiling Fan(s)
Fireplaces Number 1
Fireplaces Type 2-Sided, Hearth Room, Living Room
Equipment Smoke Detector, Sump Pump, Water-Softener Rented
Fireplace Y
Appliance Dishwasher, Disposal, Kit Exhaust, MicroHood, Gas Oven
Exterior
Exterior Feature Driveway Concrete
Parking Features Attached
Garage Spaces 3.0
Building
Lot Description Sidewalks, Tree Mature
Story One
Foundation Block, See Remarks
Sewer Sewer Connected
Water Public
Architectural Style TraditonalAmerican
Structure Type Brick
New Construction false
Others
Ownership VoluntaryFee,NoAssoc
Read Less
Want to know what your home might be worth? Contact us for a FREE valuation!

Our team is ready to help you sell your home for the highest possible price ASAP

© 2025 Listings courtesy of MIBOR as distributed by MLS GRID. All Rights Reserved.





