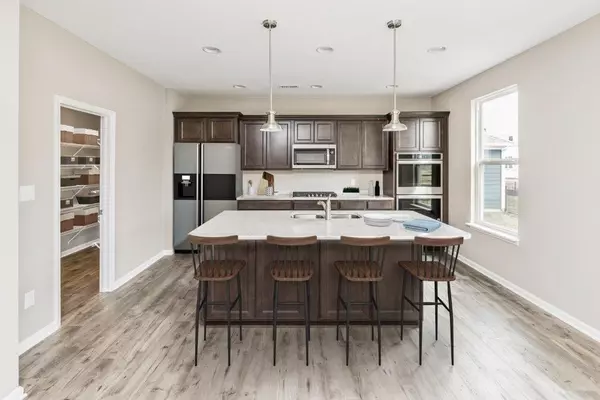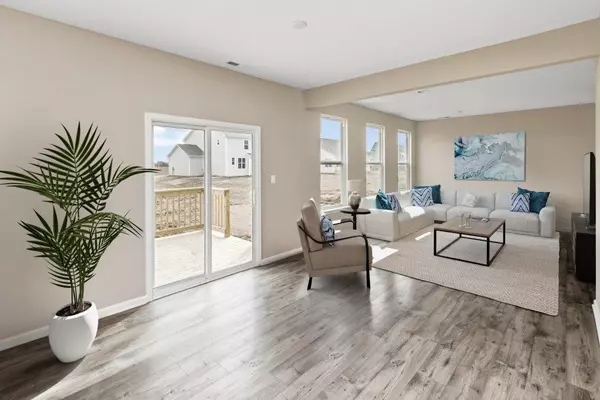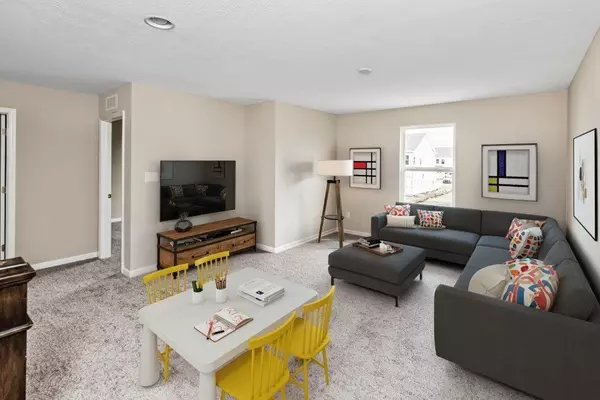$299,990
$299,990
For more information regarding the value of a property, please contact us for a free consultation.
1049 Barberry DR Greenwood, IN 46143
3 Beds
3 Baths
2,381 SqFt
Key Details
Sold Price $299,990
Property Type Single Family Home
Sub Type Single Family Residence
Listing Status Sold
Purchase Type For Sale
Square Footage 2,381 sqft
Price per Sqft $125
Subdivision Heritage Trace
MLS Listing ID 21752881
Sold Date 02/16/21
Bedrooms 3
Full Baths 2
Half Baths 1
HOA Fees $32/ann
Year Built 2020
Tax Year 2019
Lot Size 6,969 Sqft
Acres 0.16
Property Description
Gorgeous, BRAND NEW Two Story by Beazer Homes! Bradley Plan w/Gray Siding & Black Shutters! Pretty Foyer Leads to an OPEN FLOOR PLAN! Private Study on Main Level! Granite Kitchen w/ Upgraded Cabinets, Upgraded Sink & Faucet, SS Appliances & ISLAND! Big WALK-IN PANTRY! DOUBLE OVENS! Kitchen Opens up to Breakfast Rm & Family Room! Cute Half Bath for Guests! Head Upstairs to LARGE LOFT Full of Natural Light! Spacious Master Suite! Master Bath includes DOUBLE Sinks & FIVE FOOT TILE Shower! HUGE Walk-In-Closet that Conveniently ATTACHES to UPSTAIRS Laundry Rm! Two Additional Guest Bdrms Upstairs w/ Shared FULL Bath! Concrete Patio for Outdoor Entertaining! TWO Car Garage! Playground Community & Clark-Pleasant Schools! Energy Star Certified Home!
Location
State IN
County Johnson
Rooms
Kitchen Center Island, Kitchen Updated, Pantry WalkIn
Interior
Interior Features Attic Access, Raised Ceiling(s), Walk-in Closet(s), Wood Work Painted
Heating Forced Air
Cooling Central Air
Equipment Smoke Detector, Programmable Thermostat
Fireplace Y
Appliance Gas Cooktop, Dishwasher, MicroHood, Double Oven
Exterior
Exterior Feature Driveway Concrete
Garage Attached
Garage Spaces 2.0
Building
Lot Description Sidewalks, Suburban
Story Two
Foundation Slab
Sewer Sewer Connected
Water Public
Architectural Style TraditonalAmerican
Structure Type Vinyl With Stone
New Construction true
Others
HOA Fee Include Entrance Common,Maintenance,ParkPlayground,Management
Ownership MandatoryFee
Read Less
Want to know what your home might be worth? Contact us for a FREE valuation!

Our team is ready to help you sell your home for the highest possible price ASAP

© 2024 Listings courtesy of MIBOR as distributed by MLS GRID. All Rights Reserved.





