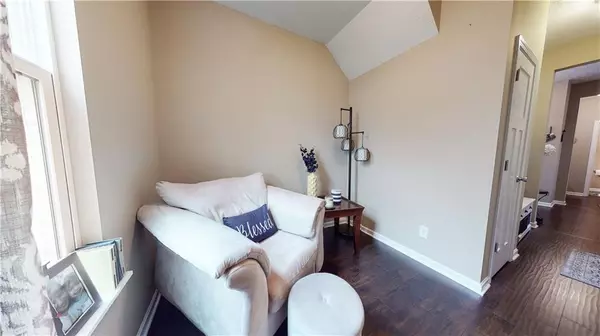$290,000
$290,000
For more information regarding the value of a property, please contact us for a free consultation.
487 Carol DR Bargersville, IN 46106
4 Beds
3 Baths
2,538 SqFt
Key Details
Sold Price $290,000
Property Type Single Family Home
Sub Type Single Family Residence
Listing Status Sold
Purchase Type For Sale
Square Footage 2,538 sqft
Price per Sqft $114
Subdivision Parkview Estates
MLS Listing ID 21754209
Sold Date 01/07/21
Bedrooms 4
Full Baths 2
Half Baths 1
Year Built 2016
Tax Year 2020
Lot Size 0.290 Acres
Acres 0.29
Property Description
Close to everything but feels like country! This 4 bedroom, 2.5 bath home located on a cul-de-sac has all the features of a wonderful home. The open concept eat-in kitchen, which is great for entertaining, flows nicely onto private back deck with tree lined yard. Main floor includes an office or formal dining room as well as a cute nook that could be used as a studio, craft room, or reading nook. Upstairs features a spacious loft which makes a great playroom or second living room as well as the laundry room and four large bedrooms generous storage space. Great school district as well... what more could you want? Don't miss out on this one! Seller to retain possession until January 15, 2021. Not all window coverings stay.
Location
State IN
County Johnson
Rooms
Kitchen Center Island, Pantry WalkIn
Interior
Interior Features Walk-in Closet(s), Screens Complete, Windows Vinyl, Wood Work Painted
Heating Forced Air
Cooling Central Air
Equipment Smoke Detector, Programmable Thermostat
Fireplace Y
Appliance Dishwasher, Dryer, Disposal, Microwave, Electric Oven, Washer
Exterior
Exterior Feature Driveway Concrete
Parking Features Attached
Garage Spaces 2.0
Building
Lot Description Cul-De-Sac, Sidewalks
Story Two
Foundation Slab
Sewer Sewer Connected
Water Public
Architectural Style Arts&Crafts/Craftsman
Structure Type Brick,Vinyl Siding
New Construction false
Others
Ownership NoAssoc
Read Less
Want to know what your home might be worth? Contact us for a FREE valuation!

Our team is ready to help you sell your home for the highest possible price ASAP

© 2025 Listings courtesy of MIBOR as distributed by MLS GRID. All Rights Reserved.





