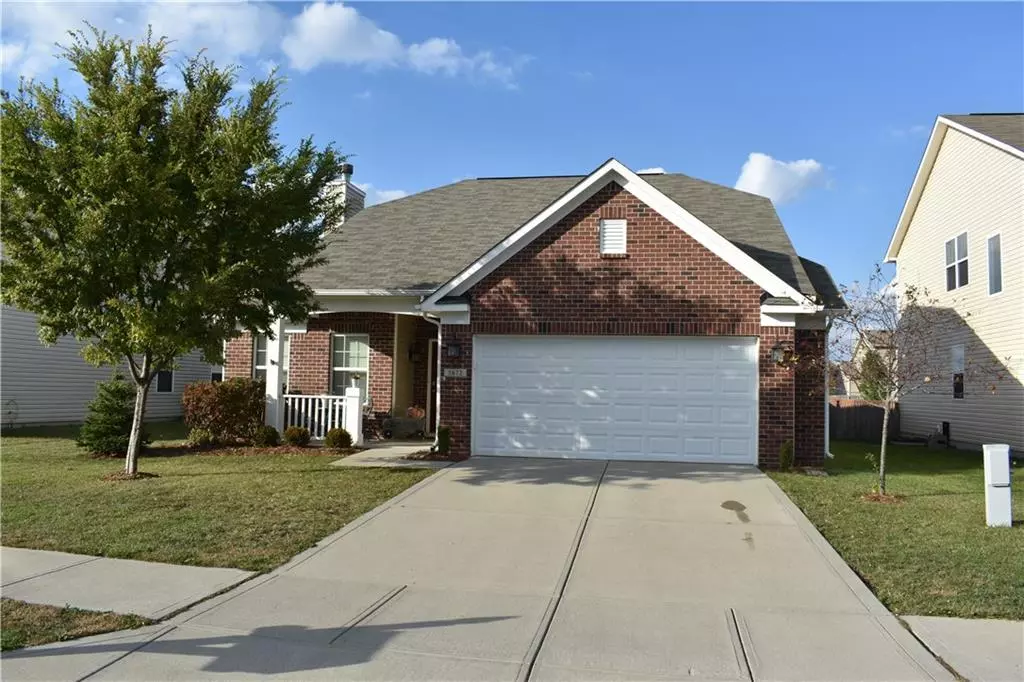$231,900
$231,900
For more information regarding the value of a property, please contact us for a free consultation.
5672 W Crestview TRL Mccordsville, IN 46055
4 Beds
2 Baths
1,690 SqFt
Key Details
Sold Price $231,900
Property Type Single Family Home
Sub Type Single Family Residence
Listing Status Sold
Purchase Type For Sale
Square Footage 1,690 sqft
Price per Sqft $137
Subdivision Emerald Springs
MLS Listing ID 21749251
Sold Date 11/30/20
Bedrooms 4
Full Baths 2
HOA Fees $46/qua
HOA Y/N Yes
Year Built 2013
Tax Year 2020
Lot Size 7,405 Sqft
Acres 0.17
Property Sub-Type Single Family Residence
Property Description
Beautiful, hard-to-find 4 bed, 2 bath ranch in desirable Emerald Springs. New floors throughout with an open concept great room that flows into the eat-in kitchen. Front bedroom can double as an office. Master bed has a large walk-in closet and a double sink vanity in the bath. Both baths have combo shower-tubs. Fenced in backyard that backs up to green space and walking trail. Walking distance to neighborhood playground and pool. 10 minute to Hamilton Town Center Shoppes and Ruoff Music Center. 25 minutes to downtown Indy. Award-winning schools!
Location
State IN
County Hancock
Rooms
Main Level Bedrooms 4
Interior
Interior Features Attic Access, Walk-in Closet(s), Screens Complete, Windows Thermal, Windows Vinyl, Wood Work Painted, Eat-in Kitchen, Hi-Speed Internet Availbl, Center Island, Pantry
Heating Forced Air, Heat Pump, Electric
Cooling Central Electric, Heat Pump
Fireplaces Number 1
Fireplaces Type Great Room, Woodburning Fireplce
Equipment Smoke Alarm
Fireplace Y
Appliance Dishwasher, Dryer, Disposal, MicroHood, Electric Oven, Washer, Electric Water Heater
Exterior
Exterior Feature Smart Lock(s)
Garage Spaces 2.0
Utilities Available Cable Connected
Building
Story One
Foundation Slab
Water Municipal/City
Architectural Style Ranch
Structure Type Vinyl With Brick
New Construction false
Schools
School District Mt Vernon Community School Corp
Others
HOA Fee Include Association Home Owners,Insurance,Maintenance,ParkPlayground,Management,Walking Trails
Ownership Mandatory Fee
Acceptable Financing Conventional, FHA
Listing Terms Conventional, FHA
Read Less
Want to know what your home might be worth? Contact us for a FREE valuation!

Our team is ready to help you sell your home for the highest possible price ASAP

© 2025 Listings courtesy of MIBOR as distributed by MLS GRID. All Rights Reserved.





