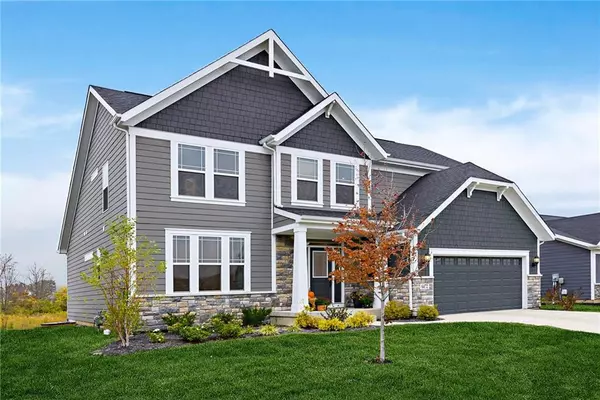$399,900
$405,000
1.3%For more information regarding the value of a property, please contact us for a free consultation.
6472 Treeline LN Mccordsville, IN 46055
3 Beds
3 Baths
4,166 SqFt
Key Details
Sold Price $399,900
Property Type Single Family Home
Sub Type Single Family Residence
Listing Status Sold
Purchase Type For Sale
Square Footage 4,166 sqft
Price per Sqft $95
Subdivision Villages At Brookside
MLS Listing ID 21745496
Sold Date 12/18/20
Bedrooms 3
Full Baths 2
Half Baths 1
HOA Fees $58/ann
HOA Y/N Yes
Year Built 2018
Tax Year 2020
Lot Size 9,016 Sqft
Acres 0.207
Property Sub-Type Single Family Residence
Property Description
Upgrades Galore! This Turner floor plan by Fischer Homes is fully loaded & comes turn key ready, immaculate condition just like new! This home has a main floor master, gourmet kitchen, 2-story great rm w/gas fireplace & raised hearth plus stone to ceiling, 9' ceilings on main floor and basement, hardwood floor upgraded on main floor, cement siding on all sides with stone accents, basement plumbing for full bathroom & wet bar, 4' garage expansion, vaulted ceilings in kitchen/morning rm/great rm, expanded morning rm & master bedroom, luxury master bath shower, highest level kitchen cabinets w/granite counter tops, butler's pantry arrangement, 30 yr 3-deminsional shingles, high efficiency gas furnace, over $135k in builder's upgrades.
Location
State IN
County Hancock
Rooms
Basement Ceiling - 9+ feet, Full, Unfinished
Main Level Bedrooms 1
Interior
Interior Features Raised Ceiling(s), Tray Ceiling(s), Walk-in Closet(s), Windows Thermal, Windows Vinyl, Breakfast Bar, Center Island, Pantry
Heating Forced Air, Gas
Cooling Central Electric
Fireplaces Number 1
Fireplaces Type Family Room
Equipment Smoke Alarm
Fireplace Y
Appliance Gas Cooktop, Dishwasher, Disposal, Gas Oven, Electric Water Heater
Exterior
Garage Spaces 2.0
Building
Story Two
Foundation Concrete Perimeter
Water Municipal/City
Architectural Style Craftsman
Structure Type Cement Siding,Stone
New Construction false
Schools
School District Mt Vernon Community School Corp
Others
HOA Fee Include Association Builder Controls,Insurance,Nature Area,ParkPlayground,Management,Walking Trails
Ownership Mandatory Fee
Acceptable Financing Conventional
Listing Terms Conventional
Read Less
Want to know what your home might be worth? Contact us for a FREE valuation!

Our team is ready to help you sell your home for the highest possible price ASAP

© 2025 Listings courtesy of MIBOR as distributed by MLS GRID. All Rights Reserved.





