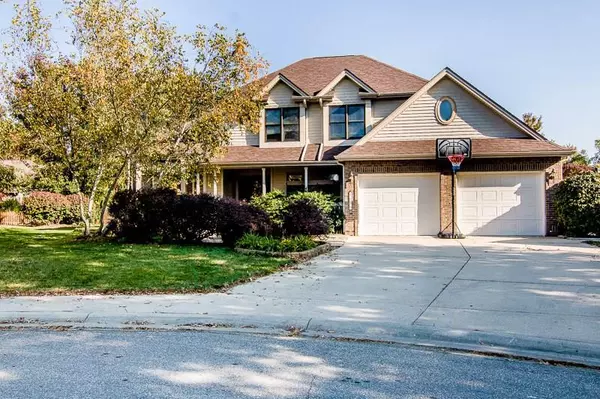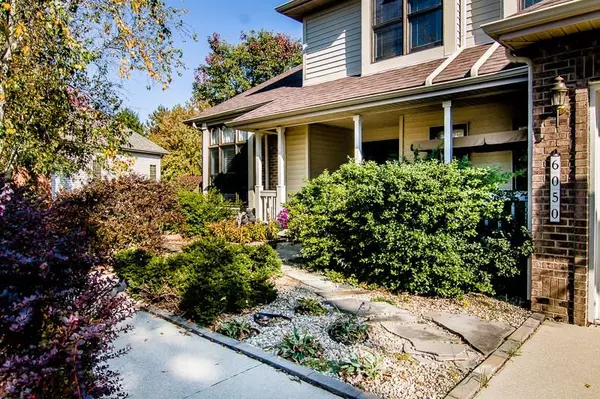$351,500
$355,000
1.0%For more information regarding the value of a property, please contact us for a free consultation.
6050 Acorn DR Columbus, IN 47201
4 Beds
3 Baths
3,642 SqFt
Key Details
Sold Price $351,500
Property Type Single Family Home
Sub Type Single Family Residence
Listing Status Sold
Purchase Type For Sale
Square Footage 3,642 sqft
Price per Sqft $96
Subdivision Tipton Lakes - Oakbrook
MLS Listing ID 21745525
Sold Date 11/23/20
Bedrooms 4
Full Baths 2
Half Baths 1
HOA Fees $62/qua
Year Built 1994
Tax Year 2019
Lot Size 0.320 Acres
Acres 0.32
Property Description
This two story home offers 4 bedrooms, 2 full, and 2 half bath in Oakbrook. Large formal dining room. Beautiful kitchen w/plenty of cabinets and hardwood flooring. Living room features double tray ceiling, lights, gas-log fire place. Master bedroom on main with 10 feet high ceiling, dual vanity, whirlpool, shower room, and walk-in closet. Upstairs you will find three bedrooms, 25"x9" walk-in attic is used as playroom now. Newly stained deck is a relaxing spot to look the enormous backyard. Finished basement w/28"x18" family room, two egress windows, wet bar and half bath. New paint in basement, three bedrooms upstairs, and hallway. Roof 2018, HVAC 2018, Water Softener 2017. All Tipton Lakes Amenities.
Location
State IN
County Bartholomew
Rooms
Basement 9 feet+Ceiling, Finished Ceiling, Partial, Finished Walls
Kitchen Kitchen Country
Interior
Interior Features Raised Ceiling(s), Tray Ceiling(s), Vaulted Ceiling(s), Walk-in Closet(s), Wet Bar, Wood Work Painted
Heating Forced Air
Cooling Central Air
Fireplaces Number 1
Fireplaces Type Gas Log
Equipment Smoke Detector, Sump Pump, Programmable Thermostat, WetBar, Water-Softener Owned
Fireplace Y
Appliance Electric Oven, Range Hood, Refrigerator
Exterior
Exterior Feature Driveway Concrete
Garage Attached
Garage Spaces 2.0
Building
Lot Description Cul-De-Sac, Sidewalks, Street Lights, Tree Mature
Story Two
Foundation Concrete Perimeter, Crawl Space
Sewer Sewer Connected
Water Public
Architectural Style TraditonalAmerican
Structure Type Vinyl With Brick
New Construction false
Others
HOA Fee Include Entrance Common,Maintenance
Ownership MandatoryFee
Read Less
Want to know what your home might be worth? Contact us for a FREE valuation!

Our team is ready to help you sell your home for the highest possible price ASAP

© 2024 Listings courtesy of MIBOR as distributed by MLS GRID. All Rights Reserved.





