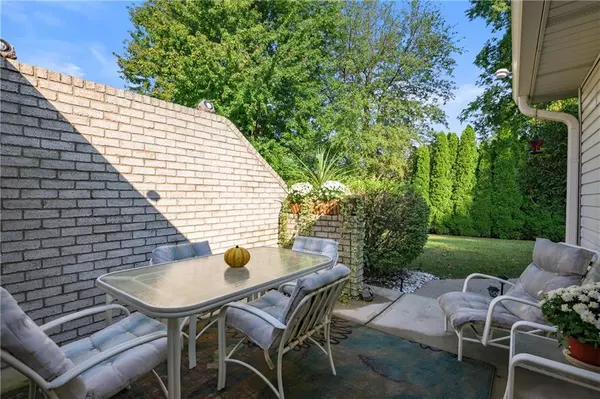$158,000
$154,000
2.6%For more information regarding the value of a property, please contact us for a free consultation.
4315 Chelsea DR #12 Anderson, IN 46013
3 Beds
2 Baths
1,396 SqFt
Key Details
Sold Price $158,000
Property Type Condo
Sub Type Condominium
Listing Status Sold
Purchase Type For Sale
Square Footage 1,396 sqft
Price per Sqft $113
Subdivision Meadowbrook Manor
MLS Listing ID 21742489
Sold Date 12/01/20
Bedrooms 3
Full Baths 2
HOA Fees $243/mo
Year Built 1977
Tax Year 2020
Property Description
Not your typical condo! Extensive reconstruction and renovation in 2018.Totally updated and modern 3 BR, 2 bath condo unit in Meadowbrook Manor conveniently located on Anderson's south side! No mowing or shoveling snow! Enjoy the pool in the summer, tennis court and clubhouse. Open concept unique to others in the complex. LR, DR, kitchen with center island, FR with FP, 3 bedrooms, 2 new bathrooms. Huge heated, finished 2 car attached garage with non skid rubberized flooring, laundry & storage also doubles as an entertainment area for guests. SS kitchen appliances stay. Picturesque lot. Too many new features to mention. New roof last week. Serious buyers only, please. Must see to appreciate this like new beauty! See agent remarks!
Location
State IN
County Madison
Rooms
Kitchen Center Island, Kitchen Galley, Kitchen Updated, Pantry
Interior
Interior Features Attic Pull Down Stairs, Built In Book Shelves, Windows Vinyl
Heating Forced Air
Cooling Central Air, Ceiling Fan(s)
Fireplaces Number 1
Fireplaces Type Electric, Family Room
Equipment Smoke Detector, Water-Softener Owned
Fireplace Y
Appliance Dishwasher, Disposal, MicroHood, Electric Oven, Refrigerator
Exterior
Exterior Feature Clubhouse, Driveway Concrete, Pool Community, Tennis Court(s)
Garage Attached
Garage Spaces 2.0
Building
Lot Description Corner, Street Lights, Rural In Subdivision, Tree Mature, See Remarks
Story One
Foundation Slab
Sewer Sewer Connected
Water Public
Architectural Style Ranch
Structure Type Brick
New Construction false
Others
HOA Fee Include Clubhouse,Entrance Common,Lawncare,Maintenance Grounds,Maintenance Structure,Maintenance,Pool,Snow Removal,Tennis Court(s),Sewer
Ownership MandatoryFee
Read Less
Want to know what your home might be worth? Contact us for a FREE valuation!

Our team is ready to help you sell your home for the highest possible price ASAP

© 2024 Listings courtesy of MIBOR as distributed by MLS GRID. All Rights Reserved.





