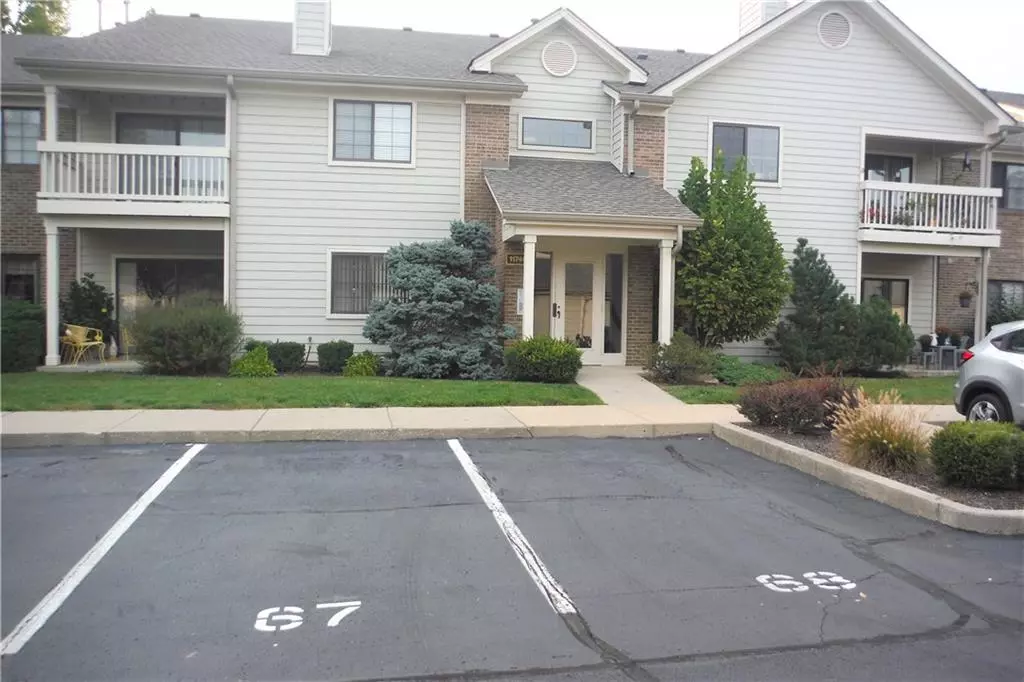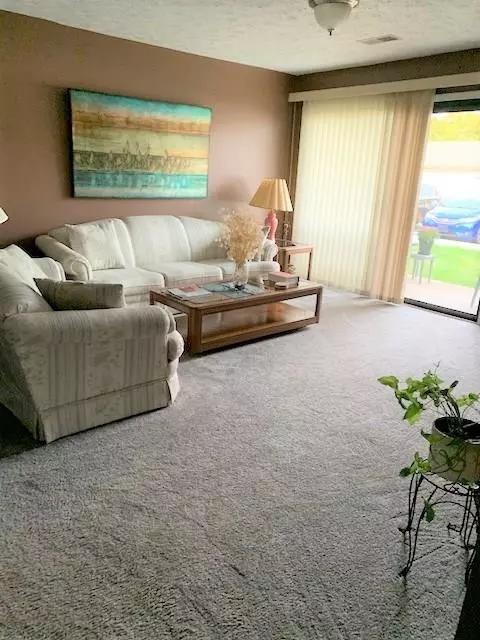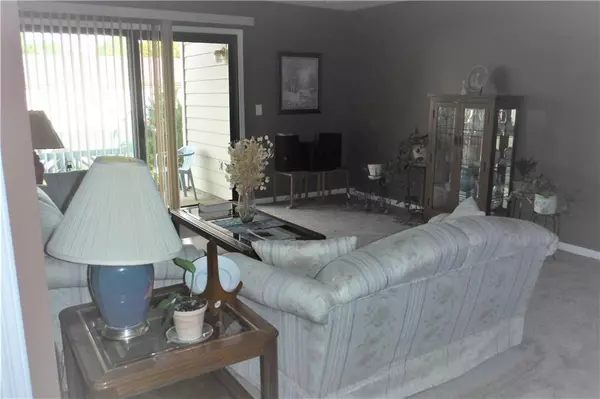$165,000
$169,000
2.4%For more information regarding the value of a property, please contact us for a free consultation.
11740 Glenbrook Ct, Unit 103 Carmel, IN 46033
2 Beds
2 Baths
1,072 SqFt
Key Details
Sold Price $165,000
Property Type Condo
Sub Type Condominium
Listing Status Sold
Purchase Type For Sale
Square Footage 1,072 sqft
Price per Sqft $153
Subdivision Lenox Trace
MLS Listing ID 21742378
Sold Date 11/23/20
Bedrooms 2
Full Baths 2
HOA Fees $221/mo
Year Built 1993
Tax Year 2019
Lot Size 4,356 Sqft
Acres 0.1
Property Description
Super clean 2 Bd/2 BA condo w/walk-in closets located in popular LENOX TRACE community. SECURED ENTRY ON MAIN LEVEL. Updates in 2019 include windows shades in bedrooms, new carpeting and luxury vinyl waterproof planks throughout the home, new washer & dryer, new toilets in both bathrooms, all rooms painted, Oven/stove, refrigerator & microwave are less than 2 years old. Small pantry in kitchen. Laundry room off of kitchen. Additional storage provided in a 4 x 4 storage area in the building. Enjoy a pool, workout room w/sauna & tennis courts. Very close to downtown Carmel, the Palladium, the Art District, the Monon. Easy access to 31 & I-465. One car garage and a parking space in front of condo are included. Come see today. Won't last long!
Location
State IN
County Hamilton
Rooms
Kitchen Breakfast Bar, Kitchen Galley
Interior
Interior Features Walk-in Closet(s), Handicap Accessible Interior
Heating Forced Air
Cooling Central Air, Ceiling Fan(s)
Fireplaces Type None
Equipment Intercom, Smoke Detector
Fireplace Y
Appliance Dryer, Disposal, MicroHood, Microwave, Electric Oven, Refrigerator, Washer
Exterior
Exterior Feature Clubhouse, Driveway Asphalt, Exterior Handicap Accessible, Pool Community, Tennis Court(s)
Garage Detached
Garage Spaces 1.0
Building
Lot Description Sidewalks, Street Lights, Tree Mature
Story One
Foundation Concrete Perimeter
Sewer Sewer Connected
Water Public
Architectural Style Other
Structure Type Vinyl Siding
New Construction false
Others
HOA Fee Include Clubhouse,Exercise Room,Insurance,Maintenance Grounds,Maintenance Structure,Pool,Management,Snow Removal,Tennis Court(s),Trash
Ownership MandatoryFee
Read Less
Want to know what your home might be worth? Contact us for a FREE valuation!

Our team is ready to help you sell your home for the highest possible price ASAP

© 2024 Listings courtesy of MIBOR as distributed by MLS GRID. All Rights Reserved.





