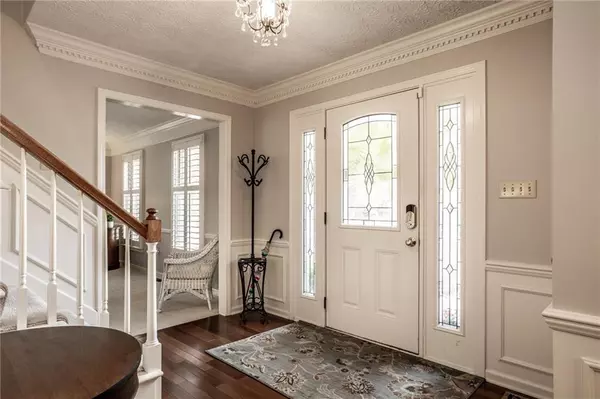$441,000
$425,000
3.8%For more information regarding the value of a property, please contact us for a free consultation.
13019 ANDOVER DR Carmel, IN 46033
4 Beds
3 Baths
4,283 SqFt
Key Details
Sold Price $441,000
Property Type Single Family Home
Sub Type Single Family Residence
Listing Status Sold
Purchase Type For Sale
Square Footage 4,283 sqft
Price per Sqft $102
Subdivision Brookshire North
MLS Listing ID 21745926
Sold Date 11/18/20
Bedrooms 4
Full Baths 2
Half Baths 1
Year Built 1977
Tax Year 2020
Lot Size 0.330 Acres
Acres 0.33
Property Description
Drop everything-this will check all your boxes! Fantastic Will Wright built home in prime Carmel location- meticulously maintained, fresh paint & brand new roof!, 4BD/2.5 BA home boasts hardwoods, wainscot & crown molding, coffered ceil, plantation shades, huge living spaces - 27X15 LR, 23X15 Family Room-both w/ fireplaces, formal DR, updated eat in kitchen w/ctr island, granite counters, main floor laundry & mud room w/built in lockers! 4 large bedrooms up and master features updated bath w/walk in shower. Basement offers 3rd fireplace, with huge L shaped rec room, bonus area & all kinds of possibilities. Entertain outdoors w/lovely paver patio & pergola, wood deck, fire pit & large fenced back yard! Carmel schools & close to everything!
Location
State IN
County Hamilton
Rooms
Basement Finished, Daylight/Lookout Windows
Kitchen Kitchen Eat In, Kitchen Some Updates
Interior
Interior Features Attic Access, Built In Book Shelves, Walk-in Closet(s), Windows Wood
Heating Heat Pump
Cooling Heat Pump
Fireplaces Number 3
Fireplaces Type Basement, Family Room, Living Room
Equipment Radon System, Security Alarm Paid, Smoke Detector, Sump Pump, Water-Softener Owned
Fireplace Y
Appliance Dishwasher, Disposal, Electric Oven, Double Oven
Exterior
Exterior Feature Driveway Concrete, Fence Full Rear
Garage Attached
Garage Spaces 2.0
Building
Lot Description Sidewalks, Tree Mature, Trees Small
Story Two
Foundation Concrete Perimeter, Crawl Space
Sewer Sewer Connected
Water Public
Architectural Style TraditonalAmerican
Structure Type Brick, Wood
New Construction false
Others
Ownership VoluntaryFee
Read Less
Want to know what your home might be worth? Contact us for a FREE valuation!

Our team is ready to help you sell your home for the highest possible price ASAP

© 2024 Listings courtesy of MIBOR as distributed by MLS GRID. All Rights Reserved.





