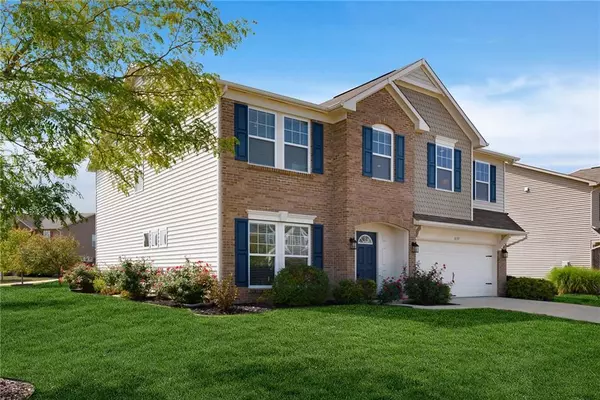$296,000
$297,900
0.6%For more information regarding the value of a property, please contact us for a free consultation.
6107 W Brickell LN Mccordsville, IN 46055
5 Beds
3 Baths
2,916 SqFt
Key Details
Sold Price $296,000
Property Type Single Family Home
Sub Type Single Family Residence
Listing Status Sold
Purchase Type For Sale
Square Footage 2,916 sqft
Price per Sqft $101
Subdivision Villages At Brookside
MLS Listing ID 21740247
Sold Date 11/06/20
Bedrooms 5
Full Baths 3
HOA Fees $58/ann
HOA Y/N Yes
Year Built 2012
Tax Year 2020
Lot Size 9,583 Sqft
Acres 0.22
Property Sub-Type Single Family Residence
Property Description
Beautiful Redwood floor plan by Fischer Homes with classic elevation design, 2916 Sqft, 5 bdrms with 3 full bathrooms. This house has a ton to offer and has been maintain meticulously! Builder upgrades include: 9' ceiling on 1st floor, upgraded 42" wall Aristocraft cabinets with ivory/mocha glaze, upgraded carpet & padding thru-out carpeted areas, optional 5th bedroom on main level with full main level full bathroom, optional 10 x 10 patio added, bay window with 5' sliding glass door with windows on each side, upgraded hardwood floor in foyer/kitchen/pantry/breakfast areas, 4' garage bumpout, optional window configuration in family rm. Seller has also added upgrades post building, matching cabinetry in several areas, plus much more.
Location
State IN
County Hancock
Rooms
Main Level Bedrooms 1
Kitchen Kitchen Updated
Interior
Interior Features Attic Access, Walk-in Closet(s), Hardwood Floors, Screens Complete, Windows Vinyl, Wood Work Painted, Entrance Foyer, Center Island, Pantry
Heating Forced Air, Heat Pump, Electric
Cooling Central Electric
Equipment Security Alarm Paid
Fireplace Y
Appliance Dishwasher, Disposal, MicroHood, Electric Oven, Refrigerator, Electric Water Heater, Water Softener Owned
Exterior
Garage Spaces 2.0
Building
Story Two
Foundation Slab
Water Municipal/City
Structure Type Vinyl With Brick
New Construction false
Schools
School District Mt Vernon Community School Corp
Others
HOA Fee Include Association Builder Controls,Clubhouse,Entrance Common,Maintenance,Nature Area,ParkPlayground,Management,Snow Removal,Walking Trails
Ownership Mandatory Fee
Acceptable Financing Conventional, FHA
Listing Terms Conventional, FHA
Read Less
Want to know what your home might be worth? Contact us for a FREE valuation!

Our team is ready to help you sell your home for the highest possible price ASAP

© 2025 Listings courtesy of MIBOR as distributed by MLS GRID. All Rights Reserved.





